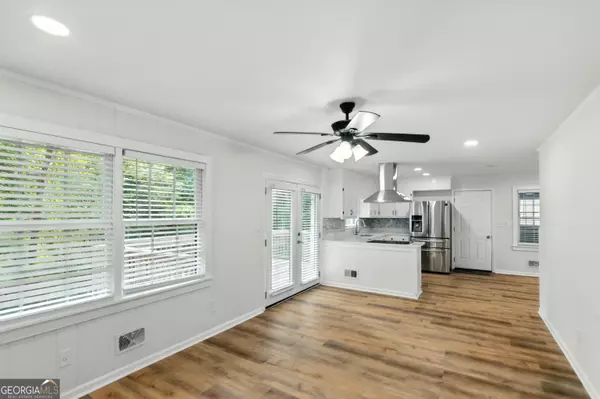$290,000
$320,000
9.4%For more information regarding the value of a property, please contact us for a free consultation.
1365 Renee DR Decatur, GA 30035
4 Beds
3 Baths
2,311 SqFt
Key Details
Sold Price $290,000
Property Type Single Family Home
Sub Type Single Family Residence
Listing Status Sold
Purchase Type For Sale
Square Footage 2,311 sqft
Price per Sqft $125
Subdivision Pendley Hills
MLS Listing ID 10591241
Sold Date 11/26/25
Style Ranch
Bedrooms 4
Full Baths 3
HOA Y/N No
Year Built 1962
Annual Tax Amount $5,358
Tax Year 2024
Lot Size 0.350 Acres
Acres 0.35
Lot Dimensions 15246
Property Sub-Type Single Family Residence
Source Georgia MLS 2
Property Description
Step into this beautifully remodeled ranch on a unfinished basement with a flex room, offering space, style, and comfort. Original hardwood floors have been refinished in the hall and bedrooms, and the home features two owner's suites plus two additional bedrooms-a rare find! The kitchen showcases quartz countertops, built-in appliances, and modern finishes, opening into an L-shaped family and dining room with new flooring, updated lighting, and a fresh contemporary design. All three full bathrooms have been completely updated with new fixtures, vanities, and stylish showers. The basement includes a finished flex room-perfect for a game room, home theater, or relaxing space. Enjoy outdoor living on the brand-new deck overlooking the private backyard. With a new roof, A/C system, and updated plumbing, this home is move-in ready and built for worry-free living. Best of all, this home qualifies for a zero down payment program(no income cap) plus $5,000 toward closing costs-making it an incredible opportunity!
Location
State GA
County Dekalb
Rooms
Bedroom Description Master On Main Level
Basement Daylight
Interior
Interior Features Double Vanity, In-Law Floorplan, Master On Main Level, Roommate Plan, Split Bedroom Plan
Heating Natural Gas
Cooling Central Air
Flooring Hardwood
Fireplace No
Appliance Dishwasher, Disposal, Refrigerator, Gas Water Heater, Cooktop
Laundry In Basement
Exterior
Exterior Feature Other
Parking Features Garage, Attached, Kitchen Level, Garage Door Opener
Garage Spaces 2.0
Fence Chain Link, Back Yard
Community Features None
Utilities Available Electricity Available, Cable Available, Natural Gas Available
View Y/N No
Roof Type Composition
Total Parking Spaces 2
Garage Yes
Private Pool No
Building
Lot Description None
Faces I-285 E to US-278 W/Covington Hwy in DeKalb County. Turn right. First Left onto Margarette Dr to Renee Dr
Foundation Slab
Sewer Public Sewer
Water Public
Architectural Style Ranch
Structure Type Brick
New Construction No
Schools
Elementary Schools Rowland
Middle Schools Mary Mcleod Bethune
High Schools Towers
Others
HOA Fee Include None
Tax ID 15 221 15 014
Security Features Smoke Detector(s)
Acceptable Financing Assumable, Conventional, FHA, VA Loan
Listing Terms Assumable, Conventional, FHA, VA Loan
Special Listing Condition Updated/Remodeled
Read Less
Want to know what your home might be worth? Contact us for a FREE valuation!

Our team is ready to help you sell your home for the highest possible price ASAP

© 2025 Georgia Multiple Listing Service. All Rights Reserved.






