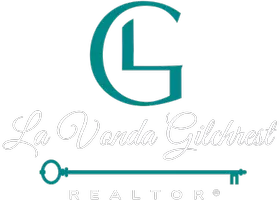$387,150
$389,900
0.7%For more information regarding the value of a property, please contact us for a free consultation.
1900 Shady Creek LN Lawrenceville, GA 30043
4 Beds
2.5 Baths
2,781 SqFt
Key Details
Sold Price $387,150
Property Type Single Family Home
Sub Type Single Family Residence
Listing Status Sold
Purchase Type For Sale
Square Footage 2,781 sqft
Price per Sqft $139
Subdivision Branches
MLS Listing ID 7571247
Sold Date 06/18/25
Style Traditional
Bedrooms 4
Full Baths 2
Half Baths 1
Construction Status Resale
HOA Y/N No
Year Built 1989
Annual Tax Amount $1,037
Tax Year 2024
Lot Size 0.690 Acres
Acres 0.69
Property Sub-Type Single Family Residence
Source First Multiple Listing Service
Property Description
This is the one you've been waiting for! Freshly Painted and Nestled among the trees for ultimate privacy, this charming and well-loved home is full of character and ready for its next chapter. With 4 spacious bedrooms and 2.5 baths, this property offers room to grow and spaces to gather. The fireside family room flows seamlessly into the eat-in kitchen, while a sun room just off the family room brings in natural light and peaceful views. Entertain with ease in the separate dining room, or unwind in the luxurious master suite featuring its own cozy fireplace. Secondary bedrooms are generously sized, offering comfort and flexibility for guests, family, or a home office. Step outside onto the new multilevel deck overlooking a sparkling pool—perfect for relaxing or hosting summer get-togethers. The 2-car garage includes extra parking for guests or recreational vehicles. Downstairs, the spacious basement is ideal for an in-law suite or guest quarters, with room to easily add a full bath. Don't miss this private retreat that feels worlds away, yet is just minutes from everything you need! Location! Location! Location! Welcome Home, The Good Life Awaits!
Location
State GA
County Gwinnett
Area Branches
Lake Name None
Rooms
Bedroom Description Oversized Master,Sitting Room,Split Bedroom Plan
Other Rooms Outbuilding, RV/Boat Storage, Shed(s), Storage
Basement Daylight, Exterior Entry, Finished, Full, Interior Entry, Walk-Out Access
Dining Room Seats 12+, Separate Dining Room
Kitchen Breakfast Bar, Breakfast Room, Cabinets White, Eat-in Kitchen, Pantry, Solid Surface Counters, View to Family Room
Interior
Interior Features Beamed Ceilings, Crown Molding, Disappearing Attic Stairs, Double Vanity, Entrance Foyer, High Speed Internet, Low Flow Plumbing Fixtures, Recessed Lighting
Heating Central, Forced Air, Natural Gas, Zoned
Cooling Ceiling Fan(s), Central Air, Electric, Zoned
Flooring Carpet, Hardwood
Fireplaces Number 2
Fireplaces Type Factory Built, Gas Log, Gas Starter, Great Room, Master Bedroom
Equipment None
Window Features Double Pane Windows,Insulated Windows
Appliance Dishwasher, Gas Range, Gas Water Heater, Microwave, Refrigerator, Self Cleaning Oven
Laundry Laundry Room, Main Level
Exterior
Exterior Feature Private Yard, Rain Gutters, Storage
Parking Features Attached, Garage, Kitchen Level, Level Driveway
Garage Spaces 2.0
Fence Back Yard
Pool Above Ground, Private, Vinyl
Community Features Street Lights
Utilities Available Cable Available, Electricity Available, Natural Gas Available, Phone Available, Water Available
Waterfront Description None
View Y/N Yes
View Pool, Rural, Trees/Woods
Roof Type Composition
Street Surface Asphalt
Accessibility None
Handicap Access None
Porch Covered, Deck, Front Porch, Patio
Private Pool true
Building
Lot Description Back Yard, Front Yard, Landscaped, Level, Private
Story Three Or More
Foundation Block, Combination, Concrete Perimeter
Sewer Septic Tank
Water Public
Architectural Style Traditional
Level or Stories Three Or More
Structure Type Wood Siding
Construction Status Resale
Schools
Elementary Schools Freeman'S Mill
Middle Schools Twin Rivers
High Schools Mountain View
Others
Senior Community no
Restrictions false
Tax ID R7093 198
Read Less
Want to know what your home might be worth? Contact us for a FREE valuation!

Our team is ready to help you sell your home for the highest possible price ASAP

Bought with Maximum One Executive Realtors





