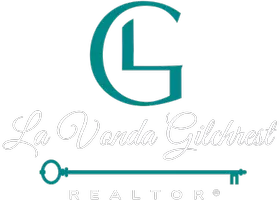$484,600
$498,400
2.8%For more information regarding the value of a property, please contact us for a free consultation.
308 Lauren LN Woodstock, GA 30188
3 Beds
3 Baths
2,062 SqFt
Key Details
Sold Price $484,600
Property Type Single Family Home
Sub Type Single Family Residence
Listing Status Sold
Purchase Type For Sale
Square Footage 2,062 sqft
Price per Sqft $235
Subdivision Claremore Lake
MLS Listing ID 7387147
Sold Date 06/25/24
Style Traditional
Bedrooms 3
Full Baths 3
Construction Status Resale
HOA Fees $300/mo
HOA Y/N Yes
Year Built 2005
Annual Tax Amount $800
Tax Year 2023
Lot Size 3,920 Sqft
Acres 0.09
Property Sub-Type Single Family Residence
Source First Multiple Listing Service
Property Description
This meticulously maintained 3-bedroom 3-bathroom home in Woodstock offers the best of both worlds: A Private, wooded back yard with a covered patio perfect for relaxing or entertaining and a highly sought after location close to all of Woodstock's conveniences. This amazing home has tons of features, including a gorgeous open floor plan, abundant natural light, an oversized master AND a guest room on the main level, NEW HVACa separate laundry room, handicapped accessible features, a modern kitchen with updated appliances, and an attached garage with plenty of storage space.
This home is move-in ready for it's new owners! Additionally, the walkable neighborhood boasts a beautiful lake, an active HOA with a pool & clubhouse, includes exterior maintenance and the community is near easy access to restaurants and shopping centers. Don't miss your chance to make this gem your own! If you can't make it for a tour, please consider viewing our professional 3-D scan by contacting the listing agent, Matt Stott. 770-695-1120.
Location
State GA
County Cherokee
Area Claremore Lake
Lake Name None
Rooms
Bedroom Description Master on Main
Other Rooms None
Basement None
Main Level Bedrooms 2
Dining Room Dining L, Separate Dining Room
Kitchen Breakfast Bar, Solid Surface Counters
Interior
Interior Features Entrance Foyer, High Ceilings 9 ft Main, Tray Ceiling(s), Walk-In Closet(s)
Heating Electric, Forced Air
Cooling Ceiling Fan(s), Central Air, Electric
Flooring Carpet, Hardwood, Wood
Fireplaces Number 1
Fireplaces Type Family Room, Gas Log, Gas Starter
Equipment None
Window Features None
Appliance Dishwasher, Disposal, Gas Range, Refrigerator
Laundry In Hall, Main Level
Exterior
Exterior Feature Lighting, Private Yard
Parking Features Carport, Garage, Garage Faces Side
Garage Spaces 2.0
Fence Back Yard, Fenced
Pool None
Community Features Clubhouse, Fitness Center, Lake, Near Shopping, Park, Pool
Utilities Available Cable Available, Electricity Available, Natural Gas Available, Phone Available, Sewer Available, Underground Utilities, Water Available
Waterfront Description None
View Y/N Yes
View Rural, Trees/Woods
Roof Type Composition
Street Surface Paved
Accessibility Accessible Approach with Ramp, Accessible Full Bath
Handicap Access Accessible Approach with Ramp, Accessible Full Bath
Porch Covered, Patio, Rear Porch
Private Pool false
Building
Lot Description Level, Private
Story Two
Foundation Slab
Sewer Public Sewer
Water Public
Architectural Style Traditional
Level or Stories Two
Structure Type Brick,Vinyl Siding
Construction Status Resale
Schools
Elementary Schools Little River
Middle Schools Mill Creek
High Schools River Ridge
Others
Senior Community no
Restrictions true
Tax ID 15N24P 018
Special Listing Condition None
Read Less
Want to know what your home might be worth? Contact us for a FREE valuation!

Our team is ready to help you sell your home for the highest possible price ASAP

Bought with Boardwalk Realty Associates, Inc.






