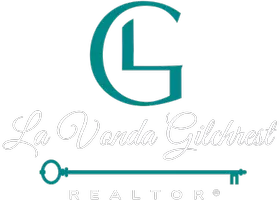
2563 Walden Lake DR Decatur, GA 30035
3 Beds
2.5 Baths
1,464 SqFt
UPDATED:
Key Details
Property Type Townhouse
Sub Type Townhouse
Listing Status Active
Purchase Type For Sale
Square Footage 1,464 sqft
Price per Sqft $146
Subdivision Walden Lake
MLS Listing ID 7685400
Style Townhouse,Traditional
Bedrooms 3
Full Baths 2
Half Baths 1
Construction Status Resale
HOA Fees $170/mo
HOA Y/N Yes
Year Built 2005
Annual Tax Amount $550
Tax Year 2024
Lot Size 871 Sqft
Acres 0.02
Property Sub-Type Townhouse
Source First Multiple Listing Service
Property Description
Location
State GA
County Dekalb
Area Walden Lake
Lake Name None
Rooms
Bedroom Description Oversized Master,Roommate Floor Plan
Other Rooms None
Basement None
Dining Room Open Concept, Separate Dining Room
Kitchen Cabinets White, Pantry, Stone Counters, View to Family Room, Other
Interior
Interior Features Entrance Foyer, High Speed Internet, Recessed Lighting, Other
Heating Forced Air
Cooling Ceiling Fan(s), Central Air
Flooring Luxury Vinyl, Vinyl
Fireplaces Number 1
Fireplaces Type Family Room, Insert
Equipment None
Window Features Insulated Windows
Appliance Dishwasher, Gas Oven, Gas Range, Microwave, Refrigerator
Laundry Laundry Room, Upper Level
Exterior
Exterior Feature Rain Gutters
Parking Features Assigned
Fence None
Pool None
Community Features Gated, Homeowners Assoc, Near Public Transport, Near Schools, Near Shopping, Near Trails/Greenway, Restaurant, Other
Utilities Available Other
Waterfront Description None
View Y/N Yes
View Other
Roof Type Composition
Street Surface Paved
Accessibility None
Handicap Access None
Porch Patio, Rear Porch
Total Parking Spaces 2
Private Pool false
Building
Lot Description Back Yard, Level
Story Two
Foundation Slab
Sewer Public Sewer
Water Public
Architectural Style Townhouse, Traditional
Level or Stories Two
Structure Type Other
Construction Status Resale
Schools
Elementary Schools Fairington
Middle Schools Miller Grove
High Schools Miller Grove
Others
HOA Fee Include Maintenance Grounds
Senior Community no
Restrictions true
Tax ID 16 009 04 071
Ownership Condominium
Financing no







