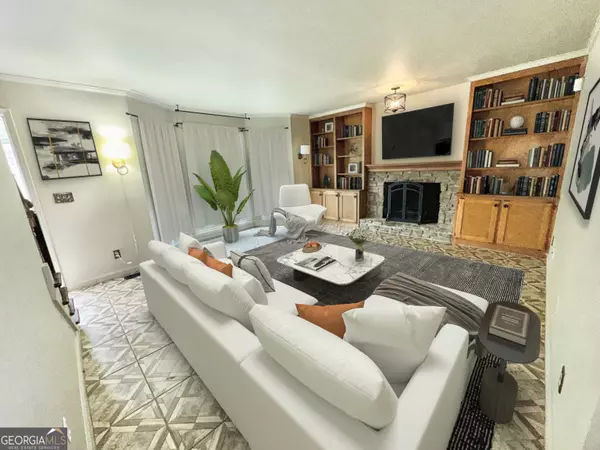
661 N Parkwood RD #A Decatur, GA 30030
3 Beds
2.5 Baths
1,352 SqFt
UPDATED:
Key Details
Property Type Townhouse
Sub Type Townhouse
Listing Status Active
Purchase Type For Sale
Square Footage 1,352 sqft
Price per Sqft $310
Subdivision Parkwood
MLS Listing ID 10637043
Style Stone Frame
Bedrooms 3
Full Baths 2
Half Baths 1
HOA Fees $1,100
HOA Y/N Yes
Year Built 1985
Annual Tax Amount $6,654
Tax Year 2024
Lot Size 871 Sqft
Acres 0.02
Lot Dimensions 871.2
Property Sub-Type Townhouse
Source Georgia MLS 2
Property Description
Location
State GA
County Dekalb
Rooms
Basement Interior Entry, Partial
Dining Room Separate Room
Interior
Interior Features Bookcases, Tile Bath, Walk-In Closet(s)
Heating Forced Air, Hot Water, Natural Gas
Cooling Ceiling Fan(s), Central Air
Flooring Carpet, Hardwood, Other, Tile
Fireplaces Number 1
Fireplaces Type Family Room
Fireplace Yes
Appliance Cooktop, Dishwasher, Disposal, Dryer, Electric Water Heater, Ice Maker, Microwave, Refrigerator, Stainless Steel Appliance(s), Washer
Laundry Common Area, In Kitchen, Laundry Closet
Exterior
Exterior Feature Balcony
Parking Features Garage, Storage, Attached, Off Street, Parking Pad, Garage Door Opener, Side/Rear Entrance, Over 1 Space per Unit
Garage Spaces 4.0
Community Features None
Utilities Available Cable Available, Electricity Available, High Speed Internet, Natural Gas Available, Sewer Available, Sewer Connected, Water Available
View Y/N Yes
View City
Roof Type Composition,Wood
Total Parking Spaces 4
Garage Yes
Private Pool No
Building
Lot Description Corner Lot
Faces Freedom Parkway to Ponce De Leon, GPS
Foundation Slab
Sewer Public Sewer
Water Public
Architectural Style Stone Frame
Structure Type Stone,Stucco
New Construction No
Schools
Elementary Schools Fernbank
Middle Schools Druid Hills
High Schools Druid Hills
Others
HOA Fee Include Maintenance Structure,Maintenance Grounds,Pest Control,Trash
Tax ID 15 244 04 038
Acceptable Financing Cash, Conventional, FHA, VA Loan
Listing Terms Cash, Conventional, FHA, VA Loan
Special Listing Condition Resale







