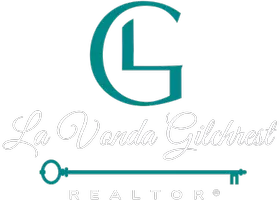
401 10th ST NW #B104 Atlanta, GA 30318
1 Bed
1 Bath
710 SqFt
UPDATED:
Key Details
Property Type Condo
Sub Type Condominium
Listing Status Active
Purchase Type For Sale
Square Footage 710 sqft
Price per Sqft $415
Subdivision 401 West Tenth
MLS Listing ID 7673102
Style Traditional
Bedrooms 1
Full Baths 1
Construction Status Resale
HOA Fees $181/mo
HOA Y/N Yes
Year Built 2001
Annual Tax Amount $1,720
Tax Year 2024
Lot Size 710 Sqft
Acres 0.0163
Property Sub-Type Condominium
Source First Multiple Listing Service
Property Description
Enjoy an open floor plan with soaring 14-foot ceilings and gleaming hardwood floors, freshly painted in neutral tones. The modern kitchen offers ample cabinet space, stainless steel appliances, a new dishwasher, tile backsplash, and a pantry for extra storage. Additional highlights include a laundry room and a spacious custom-built closet in the bedroom.
Perfectly situated within walking distance to Atlantic Station, Fox Theatre, and Piedmont Park, with easy access to shopping, restaurants, public transportation, and entertainment.
Don't miss your chance to experience the best of Atlanta living in this exceptional Midtown condo!
Location
State GA
County Fulton
Area 401 West Tenth
Lake Name None
Rooms
Bedroom Description Master on Main
Other Rooms Storage
Basement None
Main Level Bedrooms 1
Dining Room Open Concept
Kitchen Cabinets Other, Pantry, View to Family Room
Interior
Interior Features High Ceilings 10 ft Main
Heating Central, Electric
Cooling Central Air, Electric
Flooring Hardwood, Tile
Fireplaces Type None
Equipment None
Window Features Double Pane Windows
Appliance Dishwasher, Electric Cooktop, Electric Water Heater, Microwave, Refrigerator
Laundry Laundry Closet, Main Level
Exterior
Exterior Feature Storage
Parking Features Assigned, Covered, Parking Lot
Fence None
Pool None
Community Features Gated, Homeowners Assoc, Near Trails/Greenway
Utilities Available Electricity Available, Sewer Available, Underground Utilities, Water Available
Waterfront Description None
View Y/N Yes
View City
Roof Type Other
Street Surface Paved
Accessibility None
Handicap Access None
Porch None
Total Parking Spaces 2
Private Pool false
Building
Lot Description Other
Story One
Foundation Slab
Sewer Public Sewer
Water Public
Architectural Style Traditional
Level or Stories One
Structure Type Brick
Construction Status Resale
Schools
Elementary Schools Centennial Place
Middle Schools David T Howard
High Schools Midtown
Others
Senior Community no
Restrictions true
Tax ID 17 014900071130
Ownership Condominium
Financing no
Virtual Tour https://www.briandeanphotography.com/Ingrid-Saavedra-Real-Estate/401-10th-St-NW-B104-Atlanta-Ga-30318/i-CMnbnZf/A







