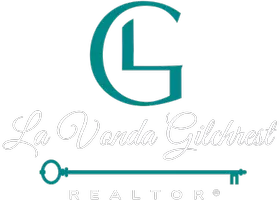
5 Dogwood LN Mcdonough, GA 30253
3 Beds
2.5 Baths
2,000 SqFt
UPDATED:
Key Details
Property Type Single Family Home
Sub Type Single Family Residence
Listing Status Active
Purchase Type For Sale
Square Footage 2,000 sqft
Price per Sqft $157
Subdivision Walnut Hills
MLS Listing ID 7673035
Style Cape Cod,Traditional
Bedrooms 3
Full Baths 2
Half Baths 1
Construction Status Resale
HOA Y/N No
Year Built 1986
Annual Tax Amount $4,644
Tax Year 2024
Lot Size 1.400 Acres
Acres 1.4
Property Sub-Type Single Family Residence
Source First Multiple Listing Service
Property Description
Inside, you'll love the open layout that makes this home feel warm and inviting. The spacious Great Room features a cozy fireplace, perfect for relaxing or entertaining guests. The Galley Kitchen has plenty of cabinet space and flows easily into the main living area.
The primary suite on the main level creates a private retreat with a soaking tub for unwinding after a long day. Upstairs you'll find two large bedrooms and a full bath, giving you plenty of room to grow, work, or host guests.
Step outside to enjoy your own peaceful retreat. The fenced backyard offers privacy and space to create the lifestyle you want. There is also a large storage building or workshop and a garden area surrounded by nature. The land has been well maintained and gives you room to breathe.
Enjoy the quiet neighborhood with seasonal views of Walnut Creek Reservoir. This is a great home that offers space, comfort, and freedom. It will not last long, so schedule your showing today.
Location
State GA
County Henry
Area Walnut Hills
Lake Name None
Rooms
Bedroom Description Master on Main
Other Rooms Shed(s)
Basement None
Main Level Bedrooms 1
Dining Room Separate Dining Room
Kitchen Country Kitchen, Laminate Counters
Interior
Interior Features Double Vanity
Heating Central, Forced Air, Natural Gas
Cooling Ceiling Fan(s), Central Air, Electric
Flooring Carpet, Laminate, Tile
Fireplaces Number 1
Fireplaces Type Living Room
Equipment None
Window Features Double Pane Windows
Appliance Dishwasher, Electric Cooktop, Refrigerator
Laundry Main Level
Exterior
Exterior Feature Rain Gutters, Storage
Parking Features Attached, Covered, Garage
Garage Spaces 2.0
Fence Back Yard, Chain Link, Fenced
Pool None
Community Features None
Utilities Available Electricity Available, Natural Gas Available
Waterfront Description None
View Y/N Yes
View Trees/Woods
Roof Type Composition
Street Surface None
Accessibility None
Handicap Access None
Porch Covered
Private Pool false
Building
Lot Description Back Yard, Cleared, Private
Story Two
Foundation Slab
Sewer Septic Tank
Water Public
Architectural Style Cape Cod, Traditional
Level or Stories Two
Structure Type Shingle Siding
Construction Status Resale
Schools
Elementary Schools East Lake - Henry
Middle Schools Union Grove
High Schools Union Grove
Others
Senior Community no
Restrictions false
Tax ID 10501028000



