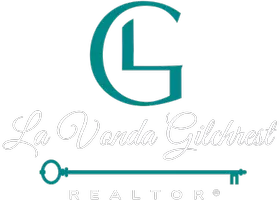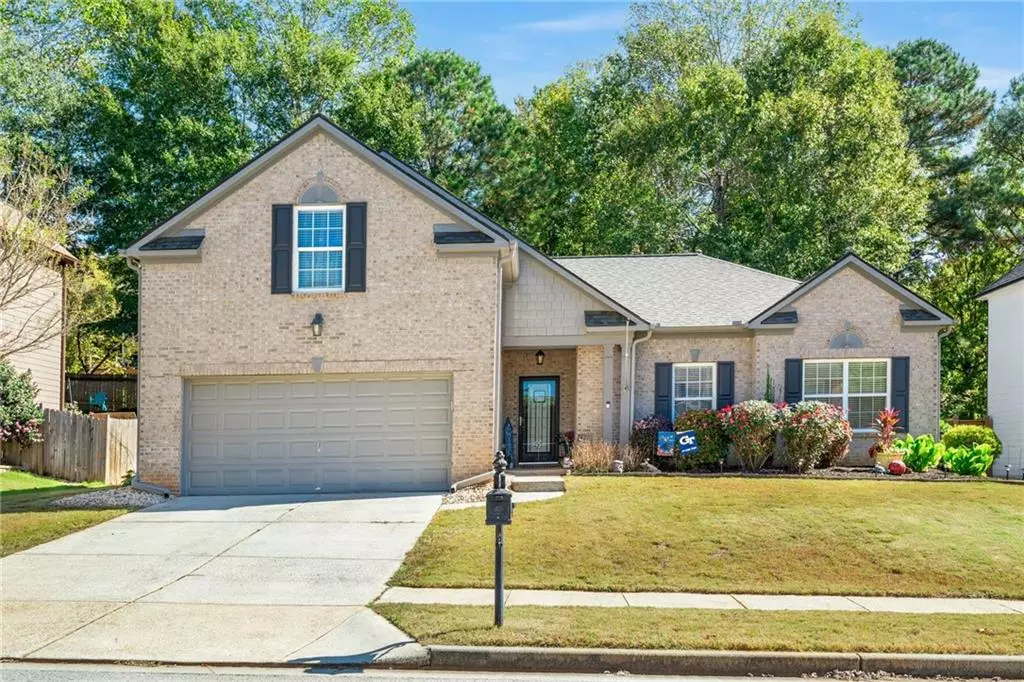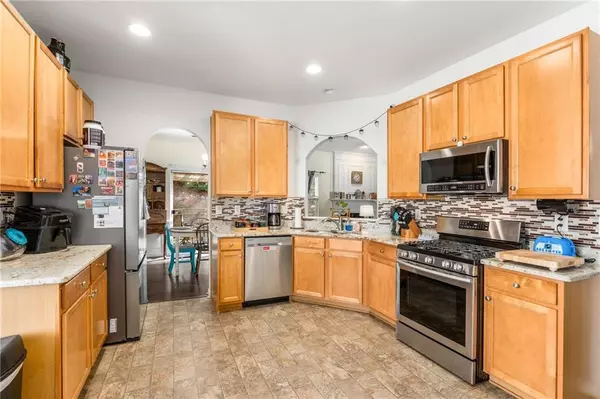
10 Rockridge DR Newnan, GA 30265
4 Beds
2 Baths
1,976 SqFt
UPDATED:
Key Details
Property Type Single Family Home
Sub Type Single Family Residence
Listing Status Active
Purchase Type For Sale
Square Footage 1,976 sqft
Price per Sqft $204
Subdivision Stonebridge
MLS Listing ID 7672400
Style Modern
Bedrooms 4
Full Baths 2
Construction Status Resale
HOA Y/N Yes
Year Built 2005
Annual Tax Amount $3,583
Tax Year 2024
Lot Size 8,398 Sqft
Acres 0.1928
Property Sub-Type Single Family Residence
Source First Multiple Listing Service
Property Description
The large kitchen gives an open floorplan feel with a cut out to view the family room complete with large fireplace. The home also features a separate dining area that opens up to the spacious patio and backyard.
Additional features of the property are a storage shed in the backyard and 2 -car garage.
Centrally located near I-75, shopping, restaurants and close to both Downtown Newnan and Peachtree City the home is in great proximity to all that the area provides!
Location
State GA
County Coweta
Area Stonebridge
Lake Name None
Rooms
Bedroom Description Master on Main,Oversized Master
Other Rooms Shed(s)
Basement None
Main Level Bedrooms 3
Dining Room Separate Dining Room
Kitchen Stone Counters, View to Family Room
Interior
Interior Features High Speed Internet, Walk-In Closet(s)
Heating Central
Cooling Ceiling Fan(s), Central Air
Flooring Wood
Fireplaces Number 1
Fireplaces Type Gas Starter
Equipment None
Window Features Wood Frames
Appliance Dishwasher, Dryer, Gas Cooktop, Gas Oven, Gas Range, Microwave, Refrigerator, Washer
Laundry In Kitchen
Exterior
Exterior Feature Private Entrance, Private Yard
Parking Features Garage, Garage Faces Front
Garage Spaces 2.0
Fence Back Yard, Wood
Pool None
Community Features Homeowners Assoc, Near Schools, Near Shopping, Near Trails/Greenway, Playground, Pool, Sidewalks, Tennis Court(s)
Utilities Available Cable Available, Electricity Available, Natural Gas Available, Phone Available, Sewer Available, Water Available
Waterfront Description None
View Y/N Yes
View Neighborhood
Roof Type Shingle
Street Surface Paved
Accessibility None
Handicap Access None
Porch Covered, Deck
Private Pool false
Building
Lot Description Back Yard, Front Yard
Story One and One Half
Foundation Concrete Perimeter
Sewer Public Sewer
Water Public
Architectural Style Modern
Level or Stories One and One Half
Structure Type Brick
Construction Status Resale
Schools
Elementary Schools Newnan Crossing
Middle Schools Arnall
High Schools East Coweta
Others
Senior Community no
Restrictions true
Tax ID 098A 070







