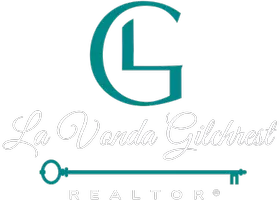
445 Spiral Hills DR Demorest, GA 30535
3 Beds
2 Baths
1,709 SqFt
UPDATED:
Key Details
Property Type Single Family Home
Sub Type Single Family Residence
Listing Status Active
Purchase Type For Sale
Square Footage 1,709 sqft
Price per Sqft $184
Subdivision Habersham Meadows
MLS Listing ID 7664507
Style Ranch
Bedrooms 3
Full Baths 2
Construction Status New Construction
HOA Fees $600/ann
HOA Y/N Yes
Year Built 2025
Annual Tax Amount $121
Tax Year 2024
Lot Size 9,147 Sqft
Acres 0.21
Property Sub-Type Single Family Residence
Source First Multiple Listing Service
Property Description
Come see the Model home and get a feel for what your new home will look like.
Discover effortless one-level living in this beautifully designed 3-bedroom, 2-bath ranch home on a slab foundation. Enjoy an inviting open floor plan that blends the kitchen, dining, and family areas seamlessly—perfect for entertaining or everyday living. The kitchen features an extra-large island, ideal for meal prep, casual dining, or gathering with friends.
The spacious family room showcases an electric fireplace, adding warmth and charm to the heart of the home. The owner's suite offers a touch of luxury with a separate soaking tub and shower, a transom window above the garden tub for natural light, and a generous walk-in closet.
Step outside to the covered lanai with ceiling fan, the perfect spot to relax and unwind. Luxury vinyl plank flooring enhances the main living areas, while soft carpet adds comfort in the bedrooms.
Includes a 1-year builder warranty, 2-year systems warranty, and 10-year structural warranty for added peace of mind. Low-maintenance HOA and nearby shopping and dining make this the perfect place to call home.
This new construction home combines modern convenience, timeless design, and unbeatable value.
Excellent opportunity — excellent price! Don't miss out on this one!
Location
State GA
County Habersham
Area Habersham Meadows
Lake Name None
Rooms
Bedroom Description Master on Main
Other Rooms None
Basement None
Main Level Bedrooms 3
Dining Room Other
Kitchen Breakfast Bar, Cabinets White, Solid Surface Counters
Interior
Interior Features High Ceilings 9 ft Main, Walk-In Closet(s)
Heating Electric
Cooling Ceiling Fan(s), Central Air
Flooring Carpet, Luxury Vinyl
Fireplaces Number 1
Fireplaces Type Living Room
Equipment None
Window Features Insulated Windows
Appliance Dishwasher, Disposal, Electric Range, Electric Water Heater, Microwave
Laundry Laundry Room
Exterior
Exterior Feature None
Parking Features Garage
Garage Spaces 2.0
Fence None
Pool None
Community Features None
Utilities Available Cable Available, Electricity Available, Phone Available, Sewer Available, Underground Utilities, Water Available
Waterfront Description None
View Y/N Yes
View Rural
Roof Type Shingle
Street Surface Asphalt
Accessibility None
Handicap Access None
Porch Rear Porch
Private Pool false
Building
Lot Description Back Yard, Cleared
Story One
Foundation Concrete Perimeter, Raised
Sewer Public Sewer
Water Public
Architectural Style Ranch
Level or Stories One
Structure Type Blown-In Insulation,HardiPlank Type
Construction Status New Construction
Schools
Elementary Schools Demorest
Middle Schools Hilliard A. Wilbanks
High Schools Habersham Central
Others
Senior Community no
Restrictions false
Tax ID 078 006X







