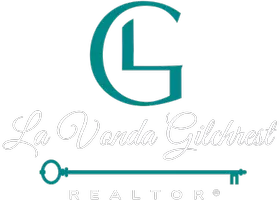
552 Ember LN Atlanta, GA 30318
3 Beds
3.5 Baths
2,290 SqFt
UPDATED:
Key Details
Property Type Townhouse
Sub Type Townhouse
Listing Status Active
Purchase Type For Sale
Square Footage 2,290 sqft
Price per Sqft $251
Subdivision Easton
MLS Listing ID 7662885
Style Traditional
Bedrooms 3
Full Baths 3
Half Baths 1
Construction Status Resale
HOA Fees $318/mo
HOA Y/N Yes
Year Built 2020
Annual Tax Amount $8,610
Tax Year 2024
Lot Size 1,132 Sqft
Acres 0.026
Property Sub-Type Townhouse
Source First Multiple Listing Service
Property Description
Modern three-level townhome built in 2020, ideally located in the sought-after Loring Heights neighborhood and zoned for top-rated North Atlanta High School (8/10). Designed for modern, low-maintenance living, this home blends comfort, convenience, and contemporary style for today's urban lifestyle.
The first floor features a private bedroom with a full bath—ideal for guests, teens, or a home office.
The second floor offers a bright, open-concept layout filled with natural light. The gourmet kitchen boasts black stone countertops, stainless-steel appliances, and an oversized island, seamlessly connecting to the dining and living areas. A sunroom and private deck provide flexible space for work or entertainment.
Upstairs, the primary suite includes a walk-in closet and a beautifully finished bathroom. Each of the three bedrooms features an ensuite or semi-ensuite bath and is thoughtfully separated on its own level for privacy. Two dedicated parking spaces complete this exceptional home.
Unbeatable in-town location—just 5 minutes to Georgia Tech, Atlantic Station, and Midtown, with easy access to the Atlanta BeltLine, top dining, shopping, and major highways.
Location
State GA
County Fulton
Area Easton
Lake Name None
Rooms
Bedroom Description Oversized Master
Other Rooms None
Basement None
Dining Room Open Concept
Kitchen Breakfast Bar, Cabinets White, Eat-in Kitchen, Kitchen Island, Stone Counters
Interior
Interior Features High Ceilings 9 ft Main, High Ceilings 9 ft Upper, Walk-In Closet(s)
Heating Central
Cooling Ceiling Fan(s), Central Air
Flooring Carpet, Ceramic Tile, Luxury Vinyl
Fireplaces Number 1
Fireplaces Type Living Room
Equipment None
Window Features Double Pane Windows
Appliance Dishwasher, Disposal, Gas Cooktop, Gas Oven, Microwave, Refrigerator
Laundry Laundry Closet
Exterior
Exterior Feature Balcony
Parking Features Garage, Garage Faces Rear
Garage Spaces 2.0
Fence None
Pool None
Community Features Homeowners Assoc, Near Beltline, Near Public Transport, Near Schools, Near Shopping, Near Trails/Greenway, Sidewalks, Street Lights
Utilities Available Electricity Available, Natural Gas Available, Sewer Available, Water Available
Waterfront Description None
View Y/N Yes
View City
Roof Type Composition
Street Surface Asphalt,Concrete
Accessibility None
Handicap Access None
Porch Patio
Total Parking Spaces 4
Private Pool false
Building
Lot Description Zero Lot Line
Story Three Or More
Foundation Slab
Sewer Public Sewer
Water Public
Architectural Style Traditional
Level or Stories Three Or More
Structure Type Brick Front,Vinyl Siding
Construction Status Resale
Schools
Elementary Schools E. Rivers
Middle Schools Willis A. Sutton
High Schools North Atlanta
Others
HOA Fee Include Maintenance Grounds,Sewer,Termite,Trash,Water
Senior Community no
Restrictions false
Tax ID 17 0147 LL3474
Ownership Fee Simple
Acceptable Financing 1031 Exchange, Cash, Conventional, FHA, VA Loan
Listing Terms 1031 Exchange, Cash, Conventional, FHA, VA Loan
Financing no







