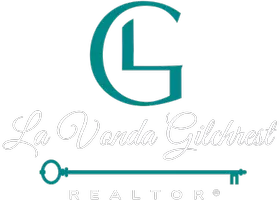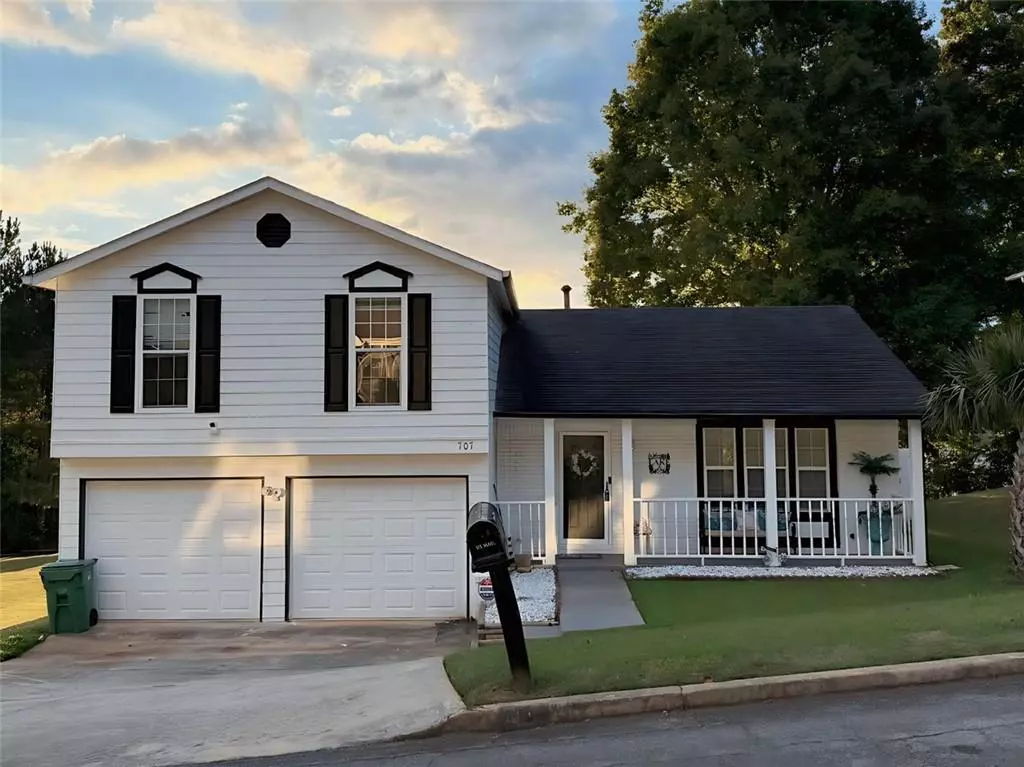
707 FAIR HARBOR DR Lithonia, GA 30058
1 Bed
1 Bath
1,633 SqFt
UPDATED:
Key Details
Property Type Condo
Sub Type Apartment
Listing Status Active
Purchase Type For Rent
Square Footage 1,633 sqft
Subdivision Fair Harbor
MLS Listing ID 7655208
Style Traditional
Bedrooms 1
Full Baths 1
HOA Y/N No
Year Built 1994
Available Date 2025-09-25
Lot Size 0.300 Acres
Acres 0.3
Property Sub-Type Apartment
Source First Multiple Listing Service
Property Description
Location
State GA
County Dekalb
Area Fair Harbor
Lake Name Other
Rooms
Bedroom Description Oversized Master
Other Rooms None
Basement None
Dining Room Separate Dining Room
Kitchen Breakfast Bar, Cabinets White, Eat-in Kitchen, Solid Surface Counters, View to Family Room
Interior
Interior Features Disappearing Attic Stairs, Entrance Foyer, Walk-In Closet(s), Double Vanity
Heating Central
Cooling Ceiling Fan(s), Central Air
Flooring Carpet, Luxury Vinyl
Fireplaces Number 1
Fireplaces Type Family Room, Gas Starter
Equipment None
Window Features None
Appliance Dishwasher, Electric Oven, Refrigerator, Microwave, Disposal
Laundry None
Exterior
Exterior Feature Private Yard
Parking Features Level Driveway, On Street
Fence Back Yard, Privacy
Pool None
Community Features Lake, Playground, Near Shopping
Utilities Available Electricity Available, Water Available
Waterfront Description Waterfront
View Y/N Yes
View Lake, Water, Neighborhood
Roof Type Composition
Street Surface Paved
Accessibility None
Handicap Access None
Porch Enclosed, Front Porch, Patio, Rear Porch
Private Pool false
Building
Lot Description Level, Front Yard, Back Yard
Story Multi/Split
Architectural Style Traditional
Level or Stories Multi/Split
Structure Type Brick Front,HardiPlank Type
Schools
Elementary Schools Princeton
Middle Schools Stephenson
High Schools Stephenson
Others
Senior Community no
Tax ID 16 161 01 069







