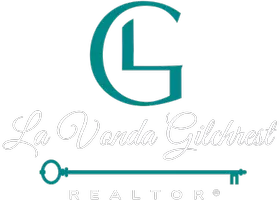
20 Woodview DR Cartersville, GA 30120
3 Beds
3.5 Baths
2,744 SqFt
Open House
Sun Sep 21, 2:00pm - 5:00pm
UPDATED:
Key Details
Property Type Single Family Home
Sub Type Single Family Residence
Listing Status Active
Purchase Type For Sale
Square Footage 2,744 sqft
Price per Sqft $167
Subdivision Terrell Heights
MLS Listing ID 7649279
Style Traditional
Bedrooms 3
Full Baths 3
Half Baths 1
Construction Status Resale
HOA Y/N No
Year Built 1987
Annual Tax Amount $3,000
Tax Year 2024
Lot Size 0.430 Acres
Acres 0.43
Property Sub-Type Single Family Residence
Source First Multiple Listing Service
Property Description
Designed with an open and inviting floor plan, this home effortlessly blends everyday comfort with elegant entertaining. Don't miss the chance to make this Cartersville gem your forever home.
Location
State GA
County Bartow
Area Terrell Heights
Lake Name None
Rooms
Bedroom Description Master on Main,Oversized Master
Other Rooms None
Basement None
Main Level Bedrooms 1
Dining Room Separate Dining Room
Kitchen Breakfast Room, Cabinets Stain, Eat-in Kitchen, Pantry, View to Family Room
Interior
Interior Features Cathedral Ceiling(s), Disappearing Attic Stairs, Double Vanity, Entrance Foyer, Recessed Lighting, Vaulted Ceiling(s), Walk-In Closet(s)
Heating Central, Forced Air, Zoned
Cooling Central Air, Zoned
Flooring Carpet, Hardwood, Vinyl
Fireplaces Number 1
Fireplaces Type Factory Built, Family Room
Equipment Irrigation Equipment
Window Features Double Pane Windows,Window Treatments
Appliance Dishwasher, Dryer, Electric Range, Gas Water Heater, Microwave, Refrigerator, Washer
Laundry Gas Dryer Hookup, Laundry Room, Main Level, Mud Room
Exterior
Exterior Feature Private Entrance, Private Yard
Parking Features Garage, Garage Door Opener, Garage Faces Front, Kitchen Level, Parking Pad, Storage
Garage Spaces 2.0
Fence Back Yard, Fenced, Wood
Pool None
Community Features None
Utilities Available Cable Available, Electricity Available, Natural Gas Available, Sewer Available, Water Available
Waterfront Description None
View Y/N Yes
View Trees/Woods
Roof Type Composition
Street Surface Asphalt,Paved
Accessibility None
Handicap Access None
Porch Deck
Total Parking Spaces 1
Private Pool false
Building
Lot Description Back Yard, Front Yard, Level, Private, Sprinklers In Front, Sprinklers In Rear
Story Two
Foundation Block
Sewer Public Sewer
Water Public
Architectural Style Traditional
Level or Stories Two
Structure Type Stucco
Construction Status Resale
Schools
Elementary Schools Cartersville
Middle Schools Cartersville
High Schools Cartersville
Others
Senior Community no
Restrictions false
Tax ID C015 0001 022







