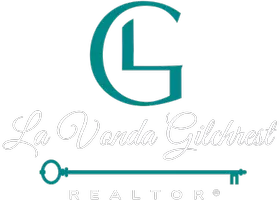
1935 Glenhurst DR Snellville, GA 30078
3 Beds
3 Baths
2,673 SqFt
UPDATED:
Key Details
Property Type Single Family Home
Sub Type Single Family Residence
Listing Status Active
Purchase Type For Sale
Square Footage 2,673 sqft
Price per Sqft $173
Subdivision Carrington
MLS Listing ID 7647632
Style Ranch,Traditional
Bedrooms 3
Full Baths 3
Construction Status Resale
HOA Fees $500/ann
HOA Y/N Yes
Year Built 1998
Annual Tax Amount $6,104
Tax Year 2024
Lot Size 6,969 Sqft
Acres 0.16
Property Sub-Type Single Family Residence
Source First Multiple Listing Service
Property Description
Location
State GA
County Gwinnett
Area Carrington
Lake Name None
Rooms
Bedroom Description Master on Main
Other Rooms None
Basement None
Main Level Bedrooms 2
Dining Room Open Concept, Seats 12+
Kitchen Cabinets Other, Cabinets White, Eat-in Kitchen
Interior
Interior Features Other
Heating Central, Natural Gas
Cooling Central Air
Flooring Carpet, Ceramic Tile, Hardwood
Fireplaces Number 1
Fireplaces Type Family Room
Equipment None
Window Features None
Appliance Dishwasher, Disposal, Electric Range
Laundry Electric Dryer Hookup, Laundry Closet
Exterior
Exterior Feature Other
Parking Features Driveway, Garage, Garage Door Opener
Garage Spaces 2.0
Fence None
Pool None
Community Features Gated, Sidewalks
Utilities Available Sewer Available, Underground Utilities, Water Available
Waterfront Description None
View Y/N Yes
View Other
Roof Type Shingle
Street Surface Paved
Accessibility None
Handicap Access None
Porch None
Private Pool false
Building
Lot Description Level
Story Two
Foundation Slab
Sewer Public Sewer
Water Public
Architectural Style Ranch, Traditional
Level or Stories Two
Structure Type Brick 4 Sides
Construction Status Resale
Schools
Elementary Schools Brookwood - Gwinnett
Middle Schools Crews
High Schools Brookwood
Others
Senior Community no
Restrictions false
Tax ID R5041 227
Acceptable Financing Cash, Conventional, FHA, VA Loan
Listing Terms Cash, Conventional, FHA, VA Loan







