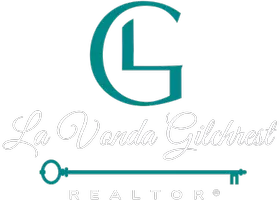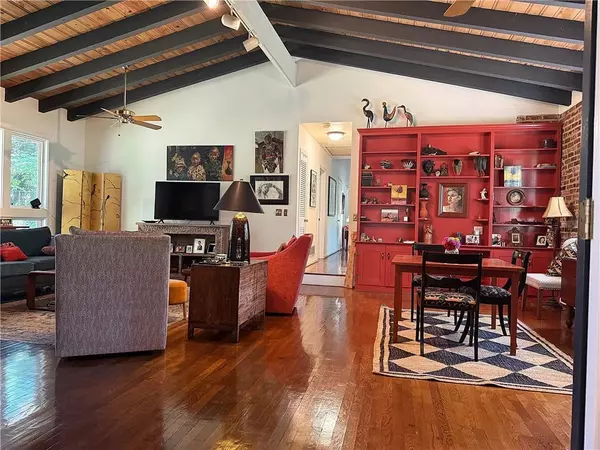3302 Wynn DR Avondale Estates, GA 30002
3 Beds
2 Baths
2,089 SqFt
Open House
Sun Aug 31, 3:00pm - 5:00pm
UPDATED:
Key Details
Property Type Single Family Home
Sub Type Single Family Residence
Listing Status Active
Purchase Type For Sale
Square Footage 2,089 sqft
Price per Sqft $356
Subdivision Avondale Estates
MLS Listing ID 7640183
Style Rustic
Bedrooms 3
Full Baths 2
Construction Status Resale
HOA Y/N No
Year Built 1955
Annual Tax Amount $3,224
Tax Year 2024
Lot Size 0.450 Acres
Acres 0.45
Property Sub-Type Single Family Residence
Source First Multiple Listing Service
Property Description
The exterior is amazing too! The double carport off the kitchen makes unloading easy (even when it always seem to rain on the way home from the grocery store). You will find an extra storage area in the carport too. But, the backyard is a true treasure landscaped with a perfect patio off the kitchen and a place to garden, play or entertain. Enjoy the golf cart community if you like and ride to the lake, Avondale Swim & Tennis Club (membership opt.) or take kids to school at the sought-after Charter Museum School (by application/lottery). Home sweet home never felt so wonderful!
Location
State GA
County Dekalb
Area Avondale Estates
Lake Name None
Rooms
Bedroom Description Master on Main
Other Rooms None
Basement Crawl Space, Exterior Entry, Partial, Unfinished
Main Level Bedrooms 3
Dining Room Open Concept, Separate Dining Room
Kitchen Breakfast Bar, Breakfast Room, Cabinets Stain, Eat-in Kitchen, Solid Surface Counters, View to Family Room
Interior
Interior Features Beamed Ceilings, Bookcases, Cathedral Ceiling(s), Entrance Foyer, High Ceilings 10 ft Main, Low Flow Plumbing Fixtures, Track Lighting, Vaulted Ceiling(s)
Heating Central
Cooling Ceiling Fan(s), Central Air, Zoned
Flooring Tile, Wood
Fireplaces Number 1
Fireplaces Type Brick, Family Room, Masonry
Equipment None
Window Features Window Treatments,Wood Frames
Appliance Dishwasher, Disposal, Dryer, Electric Oven, Gas Water Heater, Refrigerator, Washer
Laundry In Kitchen, Main Level
Exterior
Exterior Feature Private Entrance, Private Yard
Parking Features Carport
Fence Back Yard, Chain Link, Wood
Pool None
Community Features Clubhouse, Lake, Near Public Transport, Near Schools, Near Shopping, Park, Pickleball, Pool, Restaurant, Sidewalks, Street Lights, Swim Team
Utilities Available Cable Available, Electricity Available, Natural Gas Available, Phone Available, Sewer Available, Water Available
Waterfront Description None
View Y/N Yes
View Neighborhood
Roof Type Composition
Street Surface Paved
Accessibility None
Handicap Access None
Porch Patio
Private Pool false
Building
Lot Description Back Yard, Cleared, Front Yard, Landscaped, Level, Private
Story One
Foundation Block, Brick/Mortar
Sewer Public Sewer
Water Public
Architectural Style Rustic
Level or Stories One
Structure Type Brick
Construction Status Resale
Schools
Elementary Schools Avondale
Middle Schools Druid Hills
High Schools Druid Hills
Others
Senior Community no
Restrictions false
Tax ID 15 231 08 017
Acceptable Financing Cash, Conventional, FHA
Listing Terms Cash, Conventional, FHA
Virtual Tour https://listings.nextdoorphotos.com/3302wynndrive209308556






