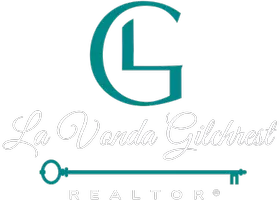
9396 Woodlawn DR Douglasville, GA 30135
3 Beds
2.5 Baths
2,483 SqFt
UPDATED:
Key Details
Property Type Single Family Home
Sub Type Single Family Residence
Listing Status Active
Purchase Type For Sale
Square Footage 2,483 sqft
Price per Sqft $174
Subdivision Charlton Crossing
MLS Listing ID 10585714
Style A-Frame,Brick 4 Side
Bedrooms 3
Full Baths 2
Half Baths 1
HOA Fees $380
HOA Y/N Yes
Year Built 1995
Annual Tax Amount $6,510
Tax Year 24
Lot Size 10,890 Sqft
Acres 0.25
Lot Dimensions 10890
Property Sub-Type Single Family Residence
Source Georgia MLS 2
Property Description
Location
State GA
County Douglas
Rooms
Basement None
Interior
Interior Features Double Vanity, High Ceilings, Master On Main Level, Vaulted Ceiling(s), Walk-In Closet(s)
Heating Natural Gas
Cooling Ceiling Fan(s), Central Air
Flooring Carpet, Hardwood, Laminate
Fireplaces Number 1
Fireplace Yes
Appliance Cooktop, Dishwasher, Gas Water Heater, Ice Maker, Microwave, Oven, Refrigerator
Laundry In Hall
Exterior
Parking Features Garage, Attached, Garage Door Opener
Garage Spaces 2.0
Community Features Pool, Street Lights, Tennis Court(s)
Utilities Available Cable Available, Electricity Available, High Speed Internet, Natural Gas Available, Phone Available, Sewer Available, Sewer Connected, Underground Utilities, Water Available
View Y/N No
Roof Type Composition
Total Parking Spaces 2
Garage Yes
Private Pool No
Building
Lot Description Level, Open Lot, Private
Faces I-20 WEST EXIT 36 CAMPBELLTON ST. TURN RIGHT ONTO HOSPITAL DR. THEN RIGHT ON PRESTLEY MILL, GO APPROX. 1 MILE & TURN RIGHT AT 3-WAY STOP INTO THE CHARLTON CROSSING SD, LEFT ON SHANNON VIEW, RIGHT ON WOODLAWN DRIVE, 2ND HOME ON THE LEFT.
Sewer Public Sewer
Water Public
Structure Type Brick
New Construction No
Schools
Elementary Schools Arbor Station
Middle Schools Chapel Hill
High Schools New Manchester
Others
HOA Fee Include Management Fee,Swimming,Tennis
Tax ID 00550150171
Security Features Carbon Monoxide Detector(s),Smoke Detector(s)
Acceptable Financing Conventional, FHA, VA Loan
Listing Terms Conventional, FHA, VA Loan
Special Listing Condition Resale







