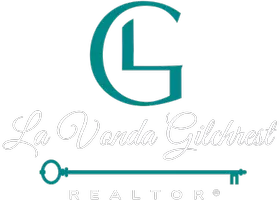3231 Long Iron DR Lawrenceville, GA 30044
2 Beds
2.5 Baths
1,356 SqFt
UPDATED:
Key Details
Property Type Townhouse
Sub Type Townhouse
Listing Status Active
Purchase Type For Sale
Square Footage 1,356 sqft
Price per Sqft $197
Subdivision Overlook Green
MLS Listing ID 7633451
Style Townhouse,Traditional
Bedrooms 2
Full Baths 2
Half Baths 1
Construction Status Resale
HOA Fees $3,480/ann
HOA Y/N Yes
Year Built 1989
Annual Tax Amount $3,622
Tax Year 2024
Lot Size 3,049 Sqft
Acres 0.07
Property Sub-Type Townhouse
Source First Multiple Listing Service
Property Description
Location
State GA
County Gwinnett
Area Overlook Green
Lake Name None
Rooms
Bedroom Description Other
Other Rooms None
Basement None
Dining Room Separate Dining Room, Open Concept
Kitchen Pantry Walk-In
Interior
Interior Features Double Vanity, Walk-In Closet(s)
Heating Forced Air, Natural Gas, Hot Water
Cooling Ceiling Fan(s), Central Air, Electric, Gas
Flooring Hardwood, Tile, Vinyl
Fireplaces Number 1
Fireplaces Type Masonry
Equipment None
Window Features None
Appliance Dishwasher, Disposal, Gas Water Heater, Microwave, Refrigerator, Washer
Laundry Upper Level
Exterior
Exterior Feature Other
Parking Features Attached
Fence Chain Link, Back Yard
Pool In Ground
Community Features Pool, Street Lights
Utilities Available Cable Available, Electricity Available, Natural Gas Available, Sewer Available, Water Available
Waterfront Description None
View Y/N Yes
View Trees/Woods, Other
Roof Type Composition
Street Surface Paved
Accessibility None
Handicap Access None
Porch Patio
Total Parking Spaces 2
Private Pool false
Building
Lot Description Other, Back Yard
Story Two
Foundation Slab
Sewer Public Sewer
Water Public
Architectural Style Townhouse, Traditional
Level or Stories Two
Structure Type Wood Siding
Construction Status Resale
Schools
Elementary Schools Kanoheda
Middle Schools Sweetwater
High Schools Berkmar
Others
HOA Fee Include Maintenance Grounds,Pest Control,Maintenance Structure,Security,Swim
Senior Community no
Restrictions false
Tax ID R6180C006
Ownership Fee Simple
Acceptable Financing Cash, Conventional, FHA, VA Loan
Listing Terms Cash, Conventional, FHA, VA Loan
Financing yes






