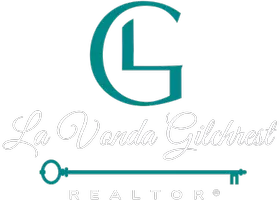1509 Hillary Cove CT Lawrenceville, GA 30043
4 Beds
2.5 Baths
2,340 SqFt
UPDATED:
Key Details
Property Type Single Family Home
Sub Type Single Family Residence
Listing Status Active
Purchase Type For Sale
Square Footage 2,340 sqft
Price per Sqft $224
Subdivision Keswick
MLS Listing ID 7633035
Style Traditional
Bedrooms 4
Full Baths 2
Half Baths 1
Construction Status Resale
HOA Y/N No
Year Built 2002
Annual Tax Amount $4,357
Tax Year 2024
Lot Size 0.270 Acres
Acres 0.27
Property Sub-Type Single Family Residence
Source First Multiple Listing Service
Property Description
Welcome to this beautifully maintained 4-bedroom, 2.5-bath home, perfectly situated in the desirable Keswick community. Tucked away on a peaceful cul-de-sac, this property offers the ideal combination of comfort, privacy, and convenience.
Main Level
Step into an inviting living space with fresh neutral paint, updated lighting, and a cozy fireplace as the centerpiece. The bright, open kitchen features stainless steel appliances, a tile backsplash, ample cabinet storage, and a butcher block stove cover—flowing seamlessly into the dining area for easy entertaining.
Upstairs Comfort
All bedrooms are located on the upper level, including a spacious primary suite with a walk-in closet and updated en suite bath. Secondary bedrooms are generously sized, offering plenty of space for family, guests, or a home office.
Outdoor Living
Enjoy a private, fully fenced backyard retreat featuring:
• Covered patio with ceiling fan for year-round enjoyment
• Stone fire pit with seating area set in decorative gravel
• Garden space and lush green surroundings
• Wooded backdrop for privacy and shade
Additional Features
• Stylish half bath with beadboard detail on main level
• Separate laundry room
• Quiet cul-de-sac location in a well-kept neighborhood
• Close to shopping, dining, parks, and commuter routes
Location
State GA
County Gwinnett
Area Keswick
Lake Name None
Rooms
Bedroom Description Oversized Master
Other Rooms None
Basement None
Dining Room Seats 12+, Separate Dining Room
Kitchen Breakfast Bar, Cabinets Stain, Eat-in Kitchen, View to Family Room
Interior
Interior Features Crown Molding, Double Vanity, Entrance Foyer 2 Story, Walk-In Closet(s)
Heating Central
Cooling Central Air
Flooring Carpet, Luxury Vinyl
Fireplaces Number 1
Fireplaces Type Family Room
Equipment None
Window Features Bay Window(s)
Appliance Dishwasher
Laundry Laundry Room, Upper Level
Exterior
Exterior Feature Garden
Parking Features Garage Door Opener
Fence Back Yard
Pool None
Community Features None
Utilities Available Cable Available, Electricity Available, Natural Gas Available, Phone Available, Sewer Available
Waterfront Description None
View Y/N Yes
View Neighborhood
Roof Type Shingle
Street Surface Asphalt
Accessibility None
Handicap Access None
Porch None
Private Pool false
Building
Lot Description Back Yard, Cul-De-Sac, Sloped
Story Two
Foundation Slab
Sewer Public Sewer
Water Public
Architectural Style Traditional
Level or Stories Two
Structure Type Vinyl Siding
Construction Status Resale
Schools
Elementary Schools Mckendree
Middle Schools Creekland - Gwinnett
High Schools Collins Hill
Others
Senior Community no
Restrictions false
Tax ID R7071 503
Acceptable Financing Cash, Conventional, FHA, VA Loan
Listing Terms Cash, Conventional, FHA, VA Loan






