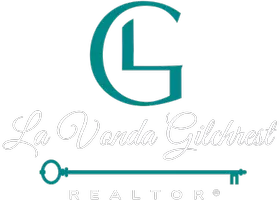6076 Hickory Creek CT Braselton, GA 30517
4 Beds
3 Baths
2,412 SqFt
UPDATED:
Key Details
Property Type Single Family Home
Sub Type Single Family Residence
Listing Status Active
Purchase Type For Sale
Square Footage 2,412 sqft
Price per Sqft $196
Subdivision Union Grove
MLS Listing ID 7632728
Style Traditional,Craftsman
Bedrooms 4
Full Baths 3
Construction Status Resale
HOA Fees $550/ann
HOA Y/N Yes
Year Built 2022
Annual Tax Amount $4,158
Tax Year 2024
Lot Size 0.300 Acres
Acres 0.3
Property Sub-Type Single Family Residence
Source First Multiple Listing Service
Property Description
** What You'll See **
As you arrive, the BIG FLAT YARD and LONG DRIVEWAY welcome you home, framed by the peaceful setting of a CUL-DE-SAC. Step inside and your eyes are drawn to the BEAMED CEILINGS and open sightlines from the KITCHEN TO THE FAMILY ROOM. The KITCHEN ISLAND and WALK-IN PANTRY provide both beauty and function, while the PRIVATE, WOODED BACKYARD creates a green wall of privacy through every season.
** What You'll Hear **
Nestled at the end of the street, you'll hear more birdsong than traffic, thanks to the THICK WOOD VIEW. Inside, conversations flow easily from the kitchen to the family room, perfect for gatherings. With ENERGY STAR QUALIFIED APPLIANCES, you'll enjoy the quiet hum of high-efficiency systems working in the background, not competing with your peace.
** What You'll Feel **
From the moment you enter, the home's LIKE-NEW CONDITION gives you the feeling of a fresh start without the wait of new construction. The MASTER ON MAIN offers daily convenience and comfort, while the LEVEL DRIVEWAY and KITCHEN-LEVEL GARAGE make unloading groceries a breeze. The layout is designed for ease, warmth, and connection.
** What You'll Experience **
Every day, you'll enjoy the benefits of MONEY-SAVING ENERGY EFFICIENCY—lower bills without sacrificing comfort. You'll be just minutes from HOSPITALS, SHOPPING, CHATEAU ELAN, ROAD ATLANTA, and major interstates, giving you quick access to everything while coming home to tranquility. Whether entertaining friends or enjoying quiet evenings, this home offers the best of privacy, convenience, and lasting quality.
Location
State GA
County Hall
Area Union Grove
Lake Name None
Rooms
Bedroom Description Master on Main
Other Rooms None
Basement None
Main Level Bedrooms 3
Dining Room Open Concept
Kitchen Breakfast Room, Cabinets White, Kitchen Island, Pantry Walk-In, View to Family Room
Interior
Interior Features Beamed Ceilings, Entrance Foyer, High Ceilings 9 ft Main, High Speed Internet, Crown Molding, Walk-In Closet(s)
Heating Heat Pump, Central, Electric
Cooling Ceiling Fan(s), Central Air, Electric Air Filter
Flooring Tile, Carpet, Vinyl, Ceramic Tile
Fireplaces Number 1
Fireplaces Type Family Room, Decorative, Gas Log, Gas Starter, Glass Doors
Equipment None
Window Features Double Pane Windows
Appliance Dishwasher, Disposal, Dryer, Electric Water Heater, Gas Range, ENERGY STAR Qualified Appliances, Washer, Refrigerator, Microwave
Laundry Main Level, Other, Laundry Room
Exterior
Exterior Feature Lighting, Private Yard, Private Entrance, Rain Gutters
Parking Features Attached, Garage Door Opener, Driveway, Garage, Garage Faces Front, Kitchen Level, Level Driveway
Garage Spaces 2.0
Fence None
Pool None
Community Features Street Lights, Homeowners Assoc, Near Schools, Near Shopping, Playground, Pool
Utilities Available Electricity Available, Natural Gas Available, Water Available, Sewer Available, Phone Available, Underground Utilities
Waterfront Description None
View Y/N Yes
View Trees/Woods
Roof Type Composition
Street Surface Asphalt
Accessibility None
Handicap Access None
Porch Covered, Front Porch, Rear Porch
Total Parking Spaces 2
Private Pool false
Building
Lot Description Back Yard, Cul-De-Sac, Private, Front Yard, Wooded
Story One and One Half
Foundation Slab
Sewer Public Sewer
Water Public
Architectural Style Traditional, Craftsman
Level or Stories One and One Half
Structure Type Stone,Cement Siding,Other
Construction Status Resale
Schools
Elementary Schools Chestnut Mountain
Middle Schools Cherokee Bluff
High Schools Cherokee Bluff
Others
HOA Fee Include Insurance,Maintenance Grounds,Swim
Senior Community no
Restrictions false
Tax ID 15039 000751






