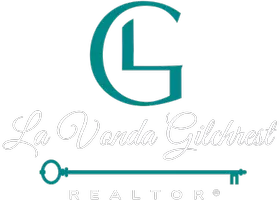245 Wynbrook DR Mcdonough, GA 30253
4 Beds
2 Baths
1,935 SqFt
UPDATED:
Key Details
Property Type Single Family Home
Sub Type Single Family Residence
Listing Status Active
Purchase Type For Sale
Square Footage 1,935 sqft
Price per Sqft $165
Subdivision Wynbrook
MLS Listing ID 7631931
Style Ranch,Traditional
Bedrooms 4
Full Baths 2
Construction Status Resale
HOA Y/N No
Year Built 1996
Annual Tax Amount $785
Tax Year 2024
Lot Size 0.364 Acres
Acres 0.364
Property Sub-Type Single Family Residence
Source First Multiple Listing Service
Property Description
** What You'll See **
Step inside to find freshly painted walls, NEW FLOORING, and UPDATED BATHROOMS that give the home a polished, move-in ready look. The OPEN CONCEPT MAIN LIVING AREA connects the kitchen to the family room, framed by VAULTED CEILINGS that make the space feel airy and bright. Large INSULATED WINDOWS invite in natural light, while the landscaped yard adds charm to every view.
** What You'll Hear **
Enjoy the quiet of a neighborhood without HOA restrictions, where you won't hear the usual noise of ongoing construction or community traffic. Inside, the hum of ENERGY STAR QUALIFIED APPLIANCES blend into the background, allowing for conversations, laughter, and your favorite music to fill the open family room.
** What You'll Feel **
From the moment you pull into the KITCHEN-LEVEL GARAGE, you'll feel the convenience of an easy unload after shopping trips. Inside, the comfortable climate from the NEW HVAC system makes every room inviting year-round. You'll also feel peace of mind knowing there's a TRANSFERABLE HOME WARRANTY and recent upgrades to major systems, including WHOLE HOUSE WIRING/ELECTRICAL.
** What You'll Experience **
Living here means the freedom of NO HOA & NO RENT RESTRICTIONS, plus being just 10 MINUTES TO DOWNTOWN MCDONOUGH and minutes from shopping, dining, and interstate access. Whether it's hosting in the open living space, retreating to the MASTER ON MAIN, or enjoying the low-maintenance landscaped yard, you'll experience both convenience and comfort every day.
Location
State GA
County Henry
Area Wynbrook
Lake Name None
Rooms
Bedroom Description Master on Main
Other Rooms None
Basement None
Main Level Bedrooms 3
Dining Room Open Concept
Kitchen Cabinets Stain, Eat-in Kitchen, Pantry, View to Family Room
Interior
Interior Features Entrance Foyer, High Speed Internet, Vaulted Ceiling(s), Walk-In Closet(s)
Heating Central, Forced Air, Natural Gas
Cooling Ceiling Fan(s), Central Air
Flooring Carpet, Ceramic Tile, Luxury Vinyl, Vinyl
Fireplaces Number 1
Fireplaces Type Family Room, Gas Log
Equipment None
Window Features Double Pane Windows,Insulated Windows
Appliance Dryer, Electric Range, ENERGY STAR Qualified Appliances, Gas Water Heater, Range Hood, Refrigerator, Washer
Laundry Laundry Closet, Main Level
Exterior
Exterior Feature Lighting
Parking Features Attached, Driveway, Garage, Garage Door Opener, Garage Faces Side, Kitchen Level, Level Driveway
Garage Spaces 2.0
Fence Wood
Pool None
Community Features Near Shopping, Sidewalks, Street Lights
Utilities Available Cable Available, Electricity Available, Natural Gas Available, Phone Available, Sewer Available, Underground Utilities, Water Available
Waterfront Description None
View Y/N Yes
View Trees/Woods
Roof Type Composition
Street Surface Asphalt
Accessibility Grip-Accessible Features
Handicap Access Grip-Accessible Features
Porch Front Porch, Patio
Total Parking Spaces 2
Private Pool false
Building
Lot Description Back Yard, Front Yard, Landscaped, Other
Story One and One Half
Foundation Slab
Sewer Public Sewer
Water Public
Architectural Style Ranch, Traditional
Level or Stories One and One Half
Structure Type Frame,Stone,Vinyl Siding
Construction Status Resale
Schools
Elementary Schools Flippen
Middle Schools Eagles Landing
High Schools Eagles Landing
Others
Senior Community no
Restrictions false
Tax ID 073C01031000






