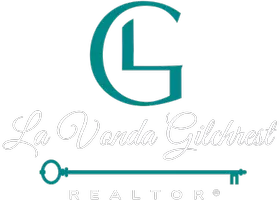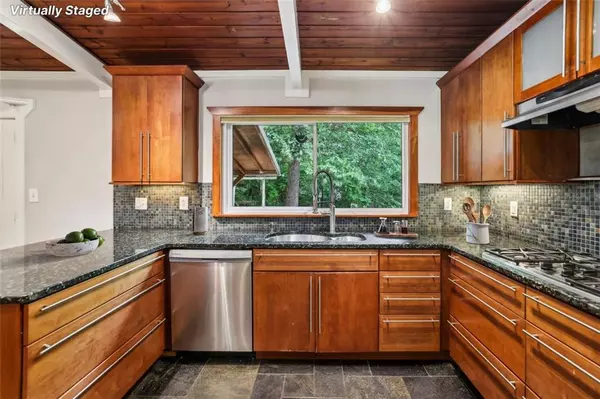3539 Eaglerock DR Doraville, GA 30340
4 Beds
3 Baths
1,852 SqFt
UPDATED:
Key Details
Property Type Single Family Home
Sub Type Single Family Residence
Listing Status Active
Purchase Type For Sale
Square Footage 1,852 sqft
Price per Sqft $286
Subdivision Northcrest
MLS Listing ID 7625643
Style Mid-Century Modern
Bedrooms 4
Full Baths 3
Construction Status Resale
HOA Y/N No
Year Built 1960
Annual Tax Amount $4,781
Tax Year 2023
Lot Size 0.400 Acres
Acres 0.4
Property Sub-Type Single Family Residence
Source First Multiple Listing Service
Property Description
The upper-level bedrooms boast fresh carpet and a full interior paint job, creating a clean, move-in ready feel. Multiple flexible living areas include a lower-level den with a decorative brick fireplace—ideal for a media room, office, or guest suite. Bedrooms are generously sized, showcasing vaulted ceilings, custom built-ins, and stylish barn-style sliding doors. Comfort and efficiency are provided by a Lennox central HVAC system, tankless water heater, and whole-home humidifier.
The nearly half-acre lot offers both privacy and room to enjoy outdoor living, while the 400-square-foot covered carport enhances the home's mid-century aesthetic. Located in sought-after Northcrest—celebrated for its architecture, mature trees, and rolling hills—this home offers exceptional character and convenience, with easy access to I-85, I-285, downtown Atlanta, and Buckhead.
Location
State GA
County Dekalb
Area Northcrest
Lake Name None
Rooms
Bedroom Description Other,Roommate Floor Plan
Other Rooms None
Basement None
Dining Room Seats 12+, Great Room
Kitchen Breakfast Bar, Cabinets Stain, Solid Surface Counters
Interior
Interior Features High Ceilings 10 ft Main, High Speed Internet
Heating Central, Natural Gas
Cooling Ceiling Fan(s), Central Air, Electric
Flooring Carpet, Ceramic Tile, Hardwood
Fireplaces Number 1
Fireplaces Type Decorative
Equipment None
Window Features Insulated Windows
Appliance Dishwasher, Disposal, Gas Range
Laundry Lower Level
Exterior
Exterior Feature Other, Private Yard, Private Entrance
Parking Features Carport, Covered, Driveway
Fence Back Yard
Pool None
Community Features Public Transportation
Utilities Available Cable Available, Natural Gas Available, Phone Available
Waterfront Description None
View Y/N Yes
View Neighborhood
Roof Type Metal
Street Surface Paved
Accessibility None
Handicap Access None
Porch Deck
Total Parking Spaces 2
Private Pool false
Building
Lot Description Back Yard, Level, Cleared
Story Multi/Split
Foundation Slab
Sewer Public Sewer
Water Public
Architectural Style Mid-Century Modern
Level or Stories Multi/Split
Structure Type Wood Siding
Construction Status Resale
Schools
Elementary Schools Pleasantdale
Middle Schools Henderson - Dekalb
High Schools Lakeside - Dekalb
Others
Senior Community no
Restrictions false
Tax ID 18 293 08 007
Acceptable Financing Cash, Conventional, FHA, VA Loan
Listing Terms Cash, Conventional, FHA, VA Loan
Virtual Tour https://player.vimeo.com/progressive_redirect/playback/1084232348/rendition/1080p/file.mp4?loc=external&log_user=0&signature=855d53800fb94641d2fcd3342f5697750236fcd09173cf943ed7ce5010fc91fc






