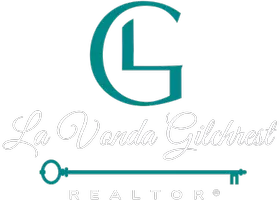7010 Shenandoah TRL Austell, GA 30168
3 Beds
2.5 Baths
1,142 SqFt
Open House
Sat Aug 30, 12:00pm - 2:00pm
Sun Aug 31, 1:00pm - 3:00pm
UPDATED:
Key Details
Property Type Single Family Home
Sub Type Single Family Residence
Listing Status Active
Purchase Type For Sale
Square Footage 1,142 sqft
Price per Sqft $226
Subdivision Victoria Grove
MLS Listing ID 10561513
Style Other
Bedrooms 3
Full Baths 2
Half Baths 1
HOA Y/N No
Year Built 2000
Annual Tax Amount $3,889
Tax Year 24
Lot Size 10,018 Sqft
Acres 0.23
Lot Dimensions 10018.8
Property Sub-Type Single Family Residence
Source Georgia MLS 2
Property Description
Location
State GA
County Cobb
Rooms
Basement None
Interior
Interior Features Separate Shower, Soaking Tub, Split Foyer, Entrance Foyer, Walk-In Closet(s)
Heating Other
Cooling Other
Flooring Other
Fireplaces Number 1
Fireplaces Type Family Room
Fireplace Yes
Appliance Dishwasher, Range, Refrigerator
Laundry Laundry Closet
Exterior
Parking Features Garage, Attached
Community Features None
Utilities Available Other
View Y/N No
Roof Type Composition
Garage Yes
Private Pool No
Building
Lot Description Other
Faces Heading West on I-20 - Exit 47 for 6 Flags Pkwy - Use the right lane to take the ramp to Six Flags Pkwy SW - Turn right onto Six Flags Pkwy SW - Turn left onto Hillcrest Dr SE - Turn left onto Shenandoah Trail - Destination will be on the right.
Sewer Public Sewer
Water Public
Structure Type Vinyl Siding
New Construction No
Schools
Elementary Schools City View
Middle Schools Lindley
High Schools Pebblebrook
Others
HOA Fee Include None
Tax ID 18049200650
Special Listing Condition Resale






