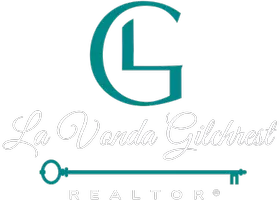
315 Woody RD NW Adairsville, GA 30103
2 Beds
3 Baths
2,320 SqFt
Open House
Thu Oct 16, 4:30pm - 6:00pm
UPDATED:
Key Details
Property Type Single Family Home
Sub Type Single Family Residence
Listing Status Active
Purchase Type For Sale
Square Footage 2,320 sqft
Price per Sqft $280
MLS Listing ID 7590877
Style Cabin,Country,Ranch
Bedrooms 2
Full Baths 3
Construction Status Resale
HOA Y/N No
Year Built 1998
Annual Tax Amount $2,337
Tax Year 2024
Lot Size 7.440 Acres
Acres 7.44
Property Sub-Type Single Family Residence
Source First Multiple Listing Service
Property Description
Inside, the home features 2 bedrooms with private en suite bathrooms, two gas log fireplaces—one in the vaulted living room and another in the primary suite—and wood finishes throughout. Wide plank flooring, exposed beams, and a stacked-stone fireplace set the tone for warm, relaxed living.
The kitchen is well laid out with ample cabinetry and easy flow into the dining and living areas, making it functional for everyday use and seasonal gatherings alike. A large enclosed sunroom offers flexible space to enjoy a quiet morning or work from home with views of the changing landscape. An additional den provides a second living area for hosting or unwinding.
The covered wrap-around porch invites you to slow down and take in the crisp fall air. Whether it's morning coffee or evening light across the treetops, this space connects the home to its peaceful surroundings. A detached carport with an adjacent workshop provides added utility for tools, storage, or hobbies.
Set back from the road and surrounded by natural buffers, the property feels private while remaining just minutes from downtown Adairsville. With thoughtful design, seasonal beauty, and space to enjoy, 315 Woody Road is well suited for those seeking a quieter pace this fall.
Location
State GA
County Bartow
Area None
Lake Name None
Rooms
Bedroom Description Double Master Bedroom,Master on Main
Other Rooms Barn(s), Outbuilding, Workshop
Basement None
Main Level Bedrooms 2
Dining Room Open Concept
Kitchen Country Kitchen, Eat-in Kitchen, Laminate Counters, View to Family Room
Interior
Interior Features Double Vanity, Vaulted Ceiling(s), Walk-In Closet(s)
Heating Central, Other
Cooling Attic Fan, Ceiling Fan(s), Central Air
Flooring Hardwood, Vinyl
Fireplaces Number 2
Fireplaces Type Living Room, Master Bedroom, Stone
Equipment None
Window Features Double Pane Windows
Appliance Dishwasher, Electric Range, Range Hood, Refrigerator
Laundry Laundry Room, Main Level, Sink
Exterior
Exterior Feature Garden, Private Yard, Storage
Parking Features Carport
Fence None
Pool None
Community Features None
Utilities Available Other
Waterfront Description None
View Y/N Yes
View Rural, Trees/Woods
Roof Type Metal
Street Surface Asphalt
Accessibility Accessible Approach with Ramp
Handicap Access Accessible Approach with Ramp
Porch Covered, Wrap Around
Private Pool false
Building
Lot Description Back Yard, Front Yard, Private
Story One
Foundation Concrete Perimeter, Pillar/Post/Pier
Sewer Septic Tank
Water Public
Architectural Style Cabin, Country, Ranch
Level or Stories One
Structure Type Cedar,Log,Stone
Construction Status Resale
Schools
Elementary Schools Adairsville
Middle Schools Adairsville
High Schools Adairsville
Others
Senior Community no
Restrictions false
Tax ID 0021 0141 020
Virtual Tour https://drive.google.com/file/d/1O1E5u_lXM8vooBc9ZP-aZ4FYPy3DfXkB/view?usp=sharing







