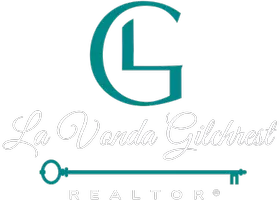1137 Poplar Log PL Austell, GA 30168
3 Beds
2 Baths
1,984 SqFt
UPDATED:
Key Details
Property Type Single Family Home
Sub Type Single Family Residence
Listing Status Active
Purchase Type For Sale
Square Footage 1,984 sqft
Price per Sqft $150
Subdivision Camerons Crossing
MLS Listing ID 7587275
Style Traditional
Bedrooms 3
Full Baths 2
Construction Status Resale
HOA Y/N No
Year Built 1981
Annual Tax Amount $2,880
Tax Year 2024
Lot Size 0.257 Acres
Acres 0.257
Property Sub-Type Single Family Residence
Source First Multiple Listing Service
Property Description
The main living area welcomes you with a bright and airy family room showcasing a striking stone fireplace and abundant natural light, enhanced by additional windows. The adjacent dining area flows effortlessly into the updated kitchen, which features modern cabinetry, a stylish tile backsplash, stainless steel appliances, and luxury vinyl plank flooring throughout.
Upstairs, you'll find all three bedrooms, including a spacious primary suite with a walk-in closet and a renovated en-suite bath boasting a beautifully tiled walk-in shower. The secondary bathroom has also been updated with tasteful, custom tilework.
A large bonus room on the lower level provides flexible space ideal for a home office, media lounge, or playroom, accented with charming board and batten detail.
Notable upgrades include a new roof, HVAC system, furnace, water heater, and a professional backyard drainage system—giving you peace of mind for years to come.
Step outside to enjoy the expansive, fenced backyard, featuring a gorgeous stone patio that's perfect for entertaining or unwinding. A raised deck offers additional outdoor living space, and newly added covered parking adds convenience.
Conveniently located near I-20, this home offers easy access to Midtown and Downtown Atlanta, making commuting and weekend outings a breeze.
This home blends comfort, style, and practicality in a tranquil, HOA-free setting with close proximity to local shopping, dining, and major roadways. Don't miss the chance to make this move-in-ready gem yours!
Location
State GA
County Cobb
Lake Name None
Rooms
Bedroom Description None
Other Rooms None
Basement Daylight, Walk-Out Access
Dining Room Separate Dining Room
Interior
Interior Features Crown Molding, Entrance Foyer, Walk-In Closet(s)
Heating Central
Cooling Central Air
Flooring Luxury Vinyl
Fireplaces Number 1
Fireplaces Type Living Room
Window Features Double Pane Windows
Appliance Dishwasher, Gas Range, Refrigerator, Washer
Laundry Laundry Room, Sink
Exterior
Exterior Feature Private Yard
Parking Features Carport, Covered, Garage
Garage Spaces 1.0
Fence Back Yard
Pool None
Community Features None
Utilities Available Electricity Available, Natural Gas Available, Phone Available
Waterfront Description None
View Other
Roof Type Composition
Street Surface None
Accessibility None
Handicap Access None
Porch Patio
Total Parking Spaces 5
Private Pool false
Building
Lot Description Back Yard, Front Yard, Landscaped
Story Two
Foundation None
Sewer Public Sewer
Water Public
Architectural Style Traditional
Level or Stories Two
Structure Type Wood Siding
New Construction No
Construction Status Resale
Schools
Elementary Schools Bryant - Cobb
Middle Schools Lindley
High Schools Pebblebrook
Others
Senior Community no
Restrictions true
Tax ID 18041700300
Special Listing Condition None
Virtual Tour https://listings.realimagepros.com/sites/zerknvo/unbranded






