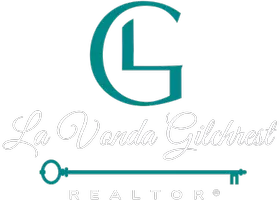6350 MOZART DR Riverdale, GA 30296
3 Beds
2 Baths
2,438 SqFt
UPDATED:
Key Details
Property Type Single Family Home
Sub Type Single Family Residence
Listing Status Active
Purchase Type For Sale
Square Footage 2,438 sqft
Price per Sqft $98
Subdivision Flat Shoals Estate
MLS Listing ID 7578700
Style Contemporary
Bedrooms 3
Full Baths 2
Construction Status Resale
HOA Y/N No
Year Built 1979
Annual Tax Amount $2,907
Tax Year 2023
Lot Size 0.282 Acres
Acres 0.282
Property Sub-Type Single Family Residence
Source First Multiple Listing Service
Property Description
Step into the inviting living room, highlighted by a stunning stone fireplace—the perfect focal point for cozy gatherings. Adjacent to the living area, you'll find a separate formal dining room complete with a wet bar, ideal for hosting dinner parties or festive occasions. For casual meals, enjoy the convenience of a separate informal eating area just off the kitchen.
The galley-style kitchen is both stylish and practical, boasting white cabinetry, solid surface countertops, and plenty of prep space. The home also includes a bonus room and a large den, providing flexible options for a home office, gym, or playroom.
Enjoy the easy-care elegance of beautiful wood laminate flooring throughout, and blinds throughout. The separate laundry room enhances day-to-day convenience, and a back patio offers a peaceful retreat for relaxing or entertaining outdoors.
This home is truly move-in ready, with a thoughtful layout that balances both open gathering spaces and private retreats. Don't miss the opportunity to make it yours!
Location
State GA
County Fulton
Lake Name None
Rooms
Bedroom Description Master on Main
Other Rooms None
Basement None
Main Level Bedrooms 3
Dining Room Separate Dining Room
Interior
Interior Features Walk-In Closet(s), Wet Bar
Heating Forced Air, Natural Gas
Cooling Central Air
Flooring Carpet, Luxury Vinyl
Fireplaces Number 1
Fireplaces Type Factory Built
Window Features None
Appliance Dishwasher, Gas Range
Laundry Laundry Room
Exterior
Exterior Feature Rain Gutters
Parking Features Driveway
Fence Chain Link
Pool None
Community Features None
Utilities Available Electricity Available, Natural Gas Available, Sewer Available, Water Available
Waterfront Description None
View Neighborhood
Roof Type Composition
Street Surface Paved
Accessibility None
Handicap Access None
Porch Patio
Total Parking Spaces 2
Private Pool false
Building
Lot Description Level, Front Yard, Wooded
Story One
Foundation Slab
Sewer Public Sewer
Water Public
Architectural Style Contemporary
Level or Stories One
Structure Type Stone,Vinyl Siding
New Construction No
Construction Status Resale
Schools
Elementary Schools Heritage - Fulton
Middle Schools Mcnair - Fulton
High Schools Banneker
Others
Senior Community no
Restrictions false
Tax ID 13 013300010416
Acceptable Financing Cash, Conventional, FHA, VA Loan
Listing Terms Cash, Conventional, FHA, VA Loan
Special Listing Condition None






