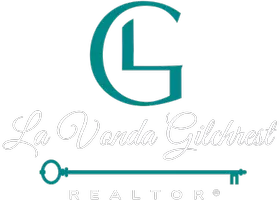5293 Hearthstone ST Stone Mountain, GA 30083
4 Beds
3.5 Baths
2,497 SqFt
OPEN HOUSE
Sat May 24, 1:00pm - 3:00pm
UPDATED:
Key Details
Property Type Single Family Home
Sub Type Single Family Residence
Listing Status Active
Purchase Type For Sale
Square Footage 2,497 sqft
Price per Sqft $174
Subdivision Hearthstone Park
MLS Listing ID 7584507
Style Traditional,Other,Craftsman,Farmhouse
Bedrooms 4
Full Baths 3
Half Baths 1
Construction Status New Construction
HOA Fees $800
HOA Y/N Yes
Year Built 2021
Annual Tax Amount $6,700
Tax Year 2024
Lot Size 4,356 Sqft
Acres 0.1
Property Sub-Type Single Family Residence
Source First Multiple Listing Service
Property Description
Location
State GA
County Dekalb
Lake Name None
Rooms
Bedroom Description Oversized Master,Other
Other Rooms Other
Basement Finished, Finished Bath, Full, Driveway Access, Exterior Entry, Interior Entry
Dining Room Open Concept, Other
Interior
Interior Features Bookcases, Crown Molding, Double Vanity, High Ceilings 10 ft Main, High Ceilings 9 ft Upper, High Ceilings 9 ft Lower, Other, Tray Ceiling(s), Walk-In Closet(s), Entrance Foyer, Recessed Lighting, Low Flow Plumbing Fixtures
Heating Central, Forced Air, Electric, Other
Cooling Central Air, Ceiling Fan(s), Zoned, Other
Flooring Carpet, Tile, Luxury Vinyl, Hardwood
Fireplaces Number 1
Fireplaces Type Gas Log, Gas Starter, Living Room, Other Room
Window Features Insulated Windows,Double Pane Windows
Appliance Dishwasher, Disposal, Gas Range, Gas Cooktop, Gas Oven, Microwave, Range Hood, Refrigerator, Other
Laundry Gas Dryer Hookup, Electric Dryer Hookup, Laundry Room, Upper Level
Exterior
Exterior Feature Balcony, Private Entrance, Private Yard, Other
Parking Features Attached, Garage, Level Driveway, Garage Faces Rear, Garage Door Opener, Driveway, Covered
Garage Spaces 2.0
Fence Back Yard, Privacy, Wood
Pool None
Community Features Homeowners Assoc, Near Public Transport, Near Schools, Near Shopping, Near Trails/Greenway, Park, Sidewalks, Curbs, Other, Playground, Public Transportation, Restaurant
Utilities Available Cable Available, Electricity Available, Sewer Available, Phone Available, Water Available, Other
Waterfront Description None
View Mountain(s), Neighborhood, Other
Roof Type Shingle,Other
Street Surface Asphalt,Other,Concrete
Accessibility None
Handicap Access None
Porch Patio, Deck, Covered, Front Porch, Side Porch, Terrace
Total Parking Spaces 2
Private Pool false
Building
Lot Description Back Yard, Front Yard, Landscaped, Level, Sloped, Private
Story Three Or More
Foundation Slab, Combination, Concrete Perimeter
Sewer Public Sewer
Water Public
Architectural Style Traditional, Other, Craftsman, Farmhouse
Level or Stories Three Or More
Structure Type HardiPlank Type,Other,Concrete
New Construction No
Construction Status New Construction
Schools
Elementary Schools Stone Mountain
Middle Schools Stone Mountain
High Schools Stone Mountain
Others
HOA Fee Include Maintenance Grounds,Reserve Fund
Senior Community no
Restrictions true
Tax ID 18 073 01 325
Acceptable Financing Cash, Conventional, FHA, VA Loan, Other, Assumable
Listing Terms Cash, Conventional, FHA, VA Loan, Other, Assumable
Special Listing Condition None






