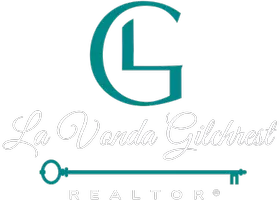4860 BERKELEY GLEN Peachtree Corners, GA 30092
3 Beds
2.5 Baths
1,862 SqFt
UPDATED:
Key Details
Property Type Townhouse
Sub Type Townhouse
Listing Status Active
Purchase Type For Sale
Square Footage 1,862 sqft
Price per Sqft $240
Subdivision Berkeley Chase
MLS Listing ID 7584067
Style Modern
Bedrooms 3
Full Baths 2
Half Baths 1
Construction Status Resale
HOA Fees $240
HOA Y/N Yes
Year Built 2008
Annual Tax Amount $4,672
Tax Year 2024
Lot Size 1,742 Sqft
Acres 0.04
Property Sub-Type Townhouse
Source First Multiple Listing Service
Property Description
The spacious kitchen offers plenty of cabinet space, perfect for large families. The first-floor powder room has been stylishly upgraded, and the private backyard provides a peaceful outdoor retreat. Upstairs, you'll find a spacious master bedroom along with two bright and airy secondary rooms.
The seller is offering a $5,000 credit toward painting the entire home, so you can add your personal touch!
Convenient location with easy access to Duluth, Peachtree Corners, and Downtown Atlanta. Don't miss out! Owner-occupied. All showings require confirmed appointments. Please take off shoes or wear shoes covers provided upon entering the house. Thank you for Showing.
Location
State GA
County Gwinnett
Lake Name None
Rooms
Bedroom Description Oversized Master
Other Rooms None
Basement None
Dining Room Open Concept
Interior
Interior Features Double Vanity, High Ceilings 9 ft Lower, Walk-In Closet(s)
Heating Natural Gas
Cooling Ceiling Fan(s), Electric
Flooring Luxury Vinyl
Fireplaces Number 1
Fireplaces Type Family Room
Window Features Aluminum Frames
Appliance Dishwasher, Disposal, Dryer, Gas Cooktop, Gas Oven, Microwave, Refrigerator, Washer
Laundry Laundry Room
Exterior
Exterior Feature None
Parking Features Attached
Fence Back Yard
Pool None
Community Features None
Utilities Available Electricity Available, Natural Gas Available, Sewer Available, Water Available
Waterfront Description None
View City
Roof Type Composition,Shingle
Street Surface Concrete
Accessibility None
Handicap Access None
Porch None
Private Pool false
Building
Lot Description Back Yard
Story Two
Foundation Block, Brick/Mortar
Sewer Public Sewer
Water Public
Architectural Style Modern
Level or Stories Two
Structure Type Brick
New Construction No
Construction Status Resale
Schools
Elementary Schools Berkeley Lake
Middle Schools Duluth
High Schools Duluth
Others
HOA Fee Include Maintenance Grounds,Maintenance Structure
Senior Community no
Restrictions true
Tax ID R6270 232
Ownership Fee Simple
Financing yes
Special Listing Condition None






