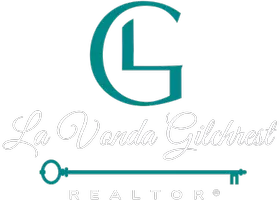6944 Melody Ridge RD Buford, GA 30518
4 Beds
3.5 Baths
3,577 SqFt
UPDATED:
Key Details
Property Type Single Family Home
Sub Type Single Family Residence
Listing Status Active
Purchase Type For Sale
Square Footage 3,577 sqft
Price per Sqft $243
Subdivision Melody Lakeside Estates
MLS Listing ID 7572630
Style Traditional
Bedrooms 4
Full Baths 3
Half Baths 1
Construction Status Under Construction
HOA Fees $600/ann
HOA Y/N Yes
Year Built 2025
Lot Size 10,890 Sqft
Acres 0.25
Property Sub-Type Single Family Residence
Source First Multiple Listing Service
Property Description
“Expansive Comfort, Endless Possibilities Await You”
Buyer's today are searching for more than just a house—they want a home that inspires comfort, connection, and memorable moments. At Melody Lakeside Estates, just minutes from Lake Lanier, top-rated schools, parks, and golf, that lifestyle becomes a reality. With only a limited number of homes available, this is a rare opportunity to secure your place in an exclusive community.
The Hampton offers 4 bedrooms, 3.5 baths, and 3,577 sq ft of thoughtfully designed living space with a timeless 3-side brick exterior. Step inside to an extensive open-concept family room, filled with natural light and designed for both everyday living and entertaining. A private guest suite on the main level adds convenience and comfort for family or visitors.
The gourmet kitchen is the heart of the home, featuring 42” cabinets, quartz countertops, an oversized island, stainless steel Frigidaire appliances, and a apron sink. Luxury vinyl plank flooring flows throughout. A large loft upstairs provides flexible living space for work, study, or recreation, while the owner's suite offers a serene retreat with a tray ceiling, tiled shower, separate dual vanities, and a spacious walk-in closet.
Outside, enjoy a screened deck overlooking low-maintenance landscaping, perfect for year-round relaxation or entertaining. The home also includes a full unfinished basement and a spacious 3-car garage, providing ample storage and future expansion opportunities.
"Where everyday moments feel like a getaway-make this home yours today."
***Call today to schedule your personal visit****
Photos are for illustrative purposes only. Actual home may vary based on selections and upgrades.
Location
State GA
County Gwinnett
Area Melody Lakeside Estates
Lake Name None
Rooms
Bedroom Description In-Law Floorplan
Other Rooms None
Basement Bath/Stubbed, Daylight, Full, Unfinished
Main Level Bedrooms 1
Dining Room Open Concept, Seats 12+
Kitchen Cabinets White, Eat-in Kitchen, Kitchen Island, Pantry Walk-In, Stone Counters, View to Family Room
Interior
Interior Features Double Vanity, High Ceilings 9 ft Main, High Ceilings 9 ft Upper, High Speed Internet, Low Flow Plumbing Fixtures, Recessed Lighting, Tray Ceiling(s), Walk-In Closet(s)
Heating Central
Cooling Ceiling Fan(s), Central Air
Flooring Carpet, Ceramic Tile, Hardwood, Luxury Vinyl
Fireplaces Number 1
Fireplaces Type Electric, Family Room
Equipment None
Window Features Double Pane Windows,ENERGY STAR Qualified Windows,Insulated Windows
Appliance Dishwasher, Disposal, Electric Oven, Electric Water Heater, ENERGY STAR Qualified Appliances, ENERGY STAR Qualified Water Heater, Gas Cooktop, Microwave, Range Hood, Self Cleaning Oven
Laundry Electric Dryer Hookup, Laundry Room, Sink, Upper Level
Exterior
Exterior Feature Lighting, Private Entrance, Private Yard, Rain Gutters
Parking Features Attached, Garage, Level Driveway
Garage Spaces 3.0
Fence None
Pool None
Community Features Curbs, Homeowners Assoc, Near Schools, Near Shopping, Near Trails/Greenway, Sidewalks
Utilities Available Cable Available, Electricity Available, Natural Gas Available, Phone Available, Sewer Available, Underground Utilities, Water Available
Waterfront Description None
View Y/N Yes
View Trees/Woods
Roof Type Composition,Shingle
Street Surface Asphalt
Accessibility None
Handicap Access None
Porch Covered, Patio
Private Pool false
Building
Lot Description Back Yard, Cleared, Front Yard, Landscaped, Level, Rectangular Lot
Story Two
Foundation Concrete Perimeter
Sewer Public Sewer
Water Public
Architectural Style Traditional
Level or Stories Two
Structure Type Brick 3 Sides,Cement Siding,HardiPlank Type
Construction Status Under Construction
Schools
Elementary Schools White Oak - Gwinnett
Middle Schools Lanier
High Schools Lanier
Others
HOA Fee Include Reserve Fund
Senior Community no
Restrictions false
Tax ID R7370 002
Acceptable Financing 1031 Exchange, Cash, Conventional, FHA, VA Loan
Listing Terms 1031 Exchange, Cash, Conventional, FHA, VA Loan






