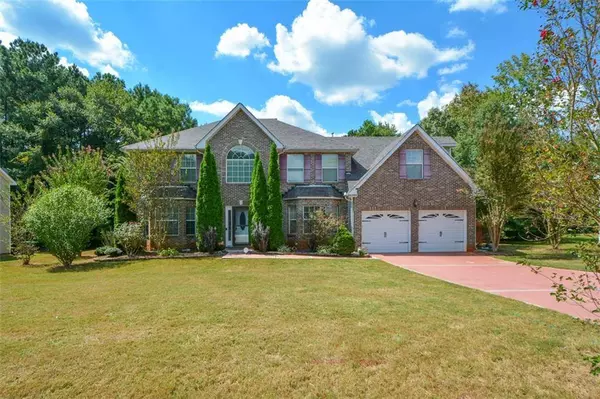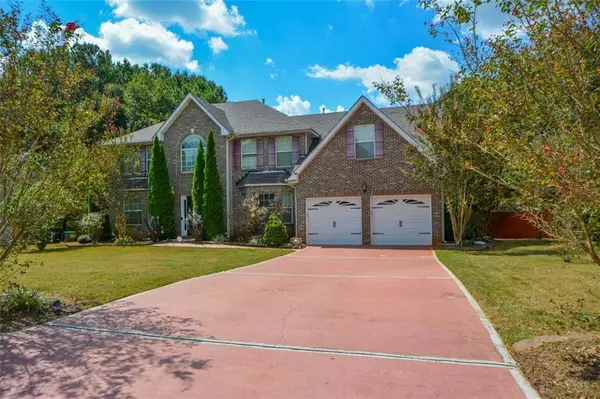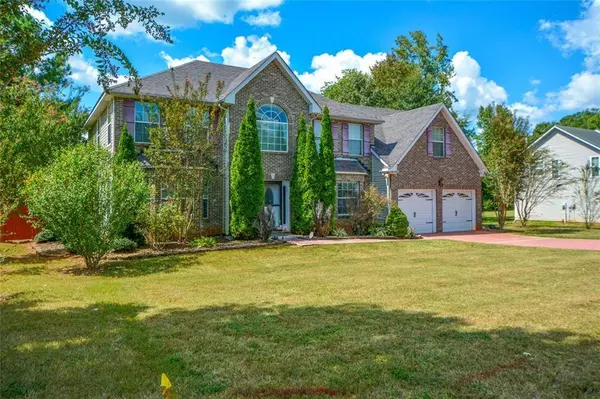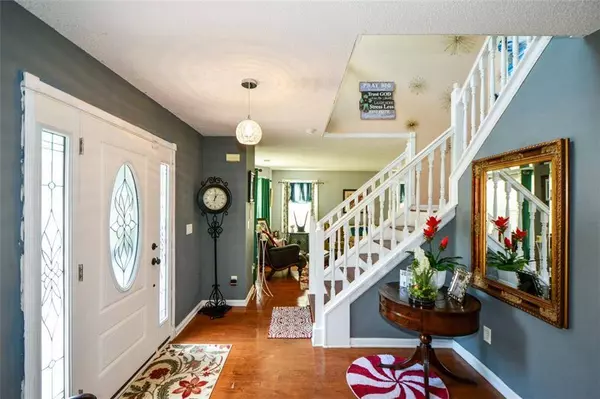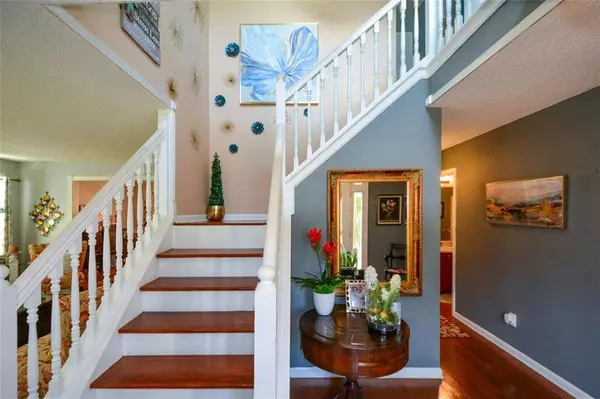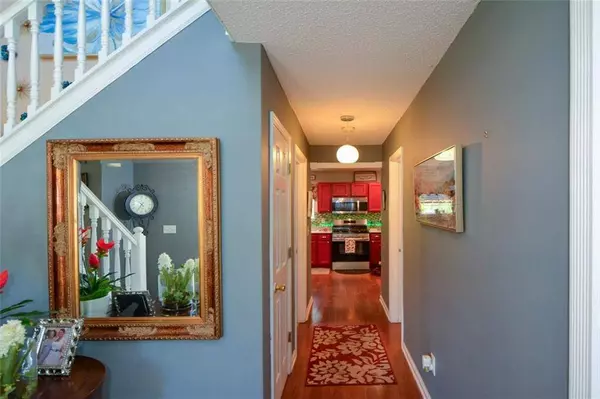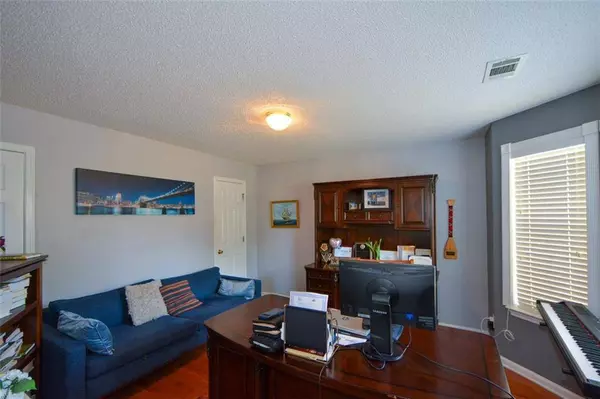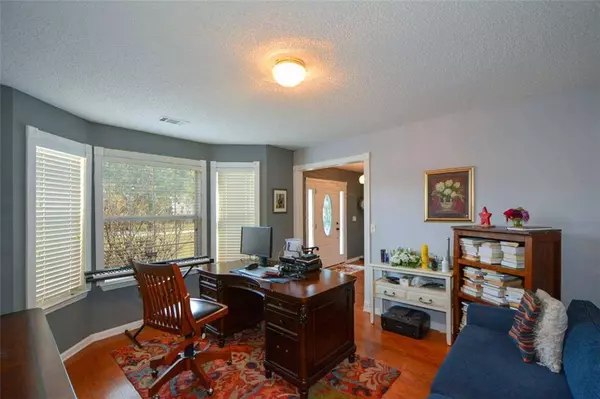
GALLERY
PROPERTY DETAIL
Key Details
Property Type Single Family Home
Sub Type Single Family Residence
Listing Status Active
Purchase Type For Sale
Square Footage 2, 908 sqft
Price per Sqft $135
Subdivision Kensington Pointe
MLS Listing ID 7650786
Style Traditional
Bedrooms 5
Full Baths 3
Construction Status Resale
HOA Fees $400/ann
HOA Y/N Yes
Year Built 2004
Annual Tax Amount $570
Tax Year 2024
Lot Size 7,579 Sqft
Acres 0.174
Property Sub-Type Single Family Residence
Source First Multiple Listing Service
Location
State GA
County Henry
Area Kensington Pointe
Lake Name None
Rooms
Bedroom Description None
Other Rooms None
Basement None
Main Level Bedrooms 1
Dining Room Separate Dining Room
Kitchen Eat-in Kitchen, Pantry, Solid Surface Counters, View to Family Room
Building
Lot Description Landscaped, Back Yard, Level, Front Yard
Story Two
Foundation Slab
Sewer Public Sewer
Water Public
Architectural Style Traditional
Level or Stories Two
Structure Type Vinyl Siding,Brick Front
Construction Status Resale
Interior
Interior Features High Ceilings 10 ft Main, Double Vanity, Entrance Foyer, Entrance Foyer 2 Story, Walk-In Closet(s)
Heating Central, Hot Water, Natural Gas
Cooling Ceiling Fan(s), Central Air
Flooring Hardwood, Carpet
Fireplaces Number 1
Fireplaces Type Gas Starter, Other Room, Family Room
Equipment None
Window Features None
Appliance Dishwasher, Gas Water Heater, Microwave, Washer, Dryer, Gas Range
Laundry In Hall, Main Level
Exterior
Exterior Feature Rear Stairs, Rain Gutters
Parking Features Garage Door Opener, Garage, Level Driveway, Attached, Driveway, Garage Faces Front, Kitchen Level
Garage Spaces 2.0
Fence Back Yard, Fenced, Wood
Pool None
Community Features Homeowners Assoc, Playground, Street Lights, Pool
Utilities Available Cable Available, Sewer Available, Water Available, Electricity Available, Natural Gas Available, Underground Utilities
Waterfront Description None
View Y/N Yes
View Other
Roof Type Shingle
Street Surface Asphalt,Paved
Accessibility None
Handicap Access None
Porch Screened, Covered, Enclosed, Rear Porch
Total Parking Spaces 2
Private Pool false
Schools
Elementary Schools Luella
Middle Schools Luella
High Schools Luella
Others
HOA Fee Include Maintenance Grounds,Swim,Tennis
Senior Community no
Restrictions false
Tax ID 058B01127000
Acceptable Financing Cash, Conventional, FHA, USDA Loan, VA Loan
Listing Terms Cash, Conventional, FHA, USDA Loan, VA Loan
Virtual Tour https://url.usb.m.mimecastprotect.com/s/emA0Cp9W6AFlQ1v48tPfqtG8YrB?domain=homescenes.com
SIMILAR HOMES FOR SALE
Check for similar Single Family Homes at price around $393,500 in Mcdonough,GA
CONTACT


